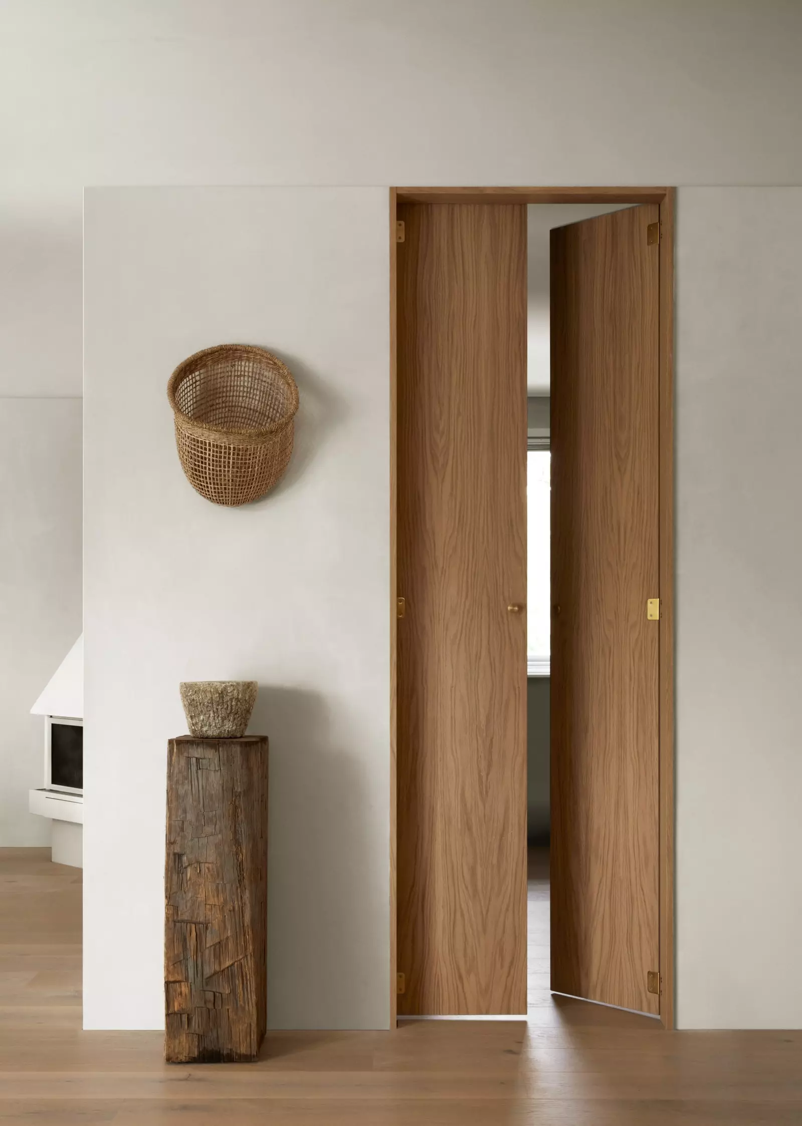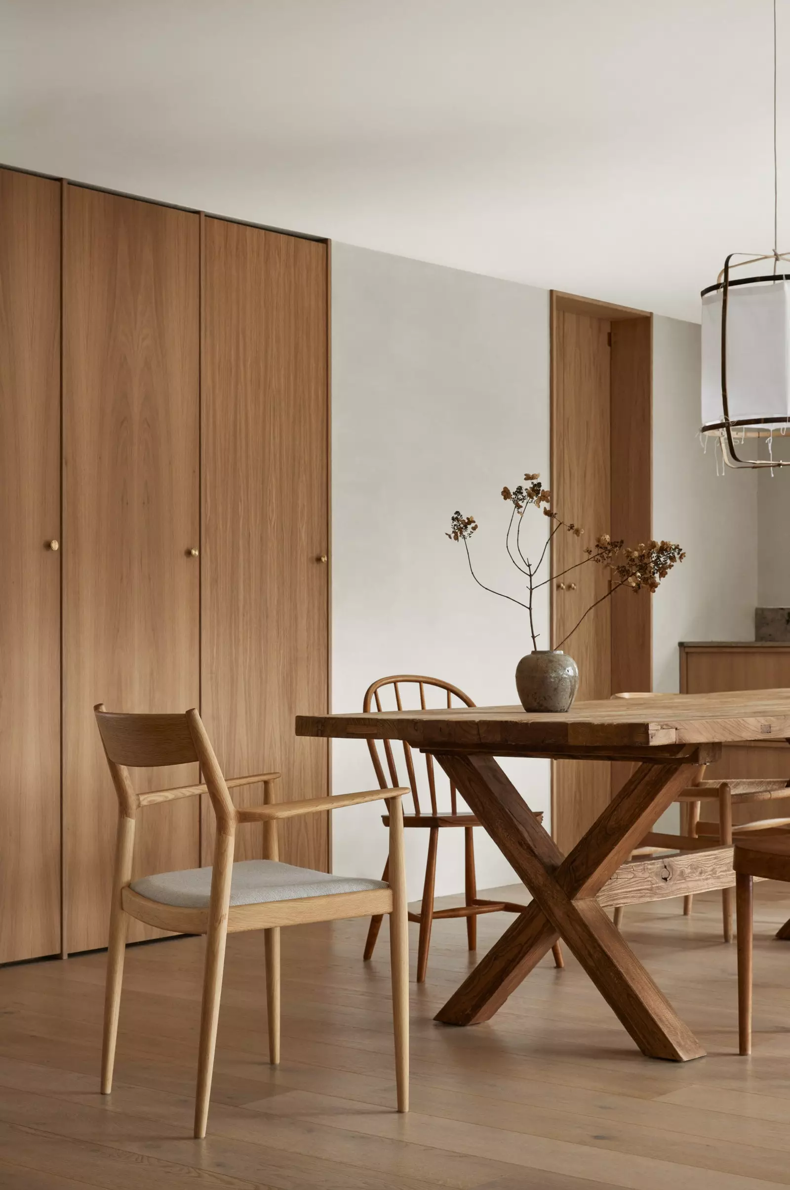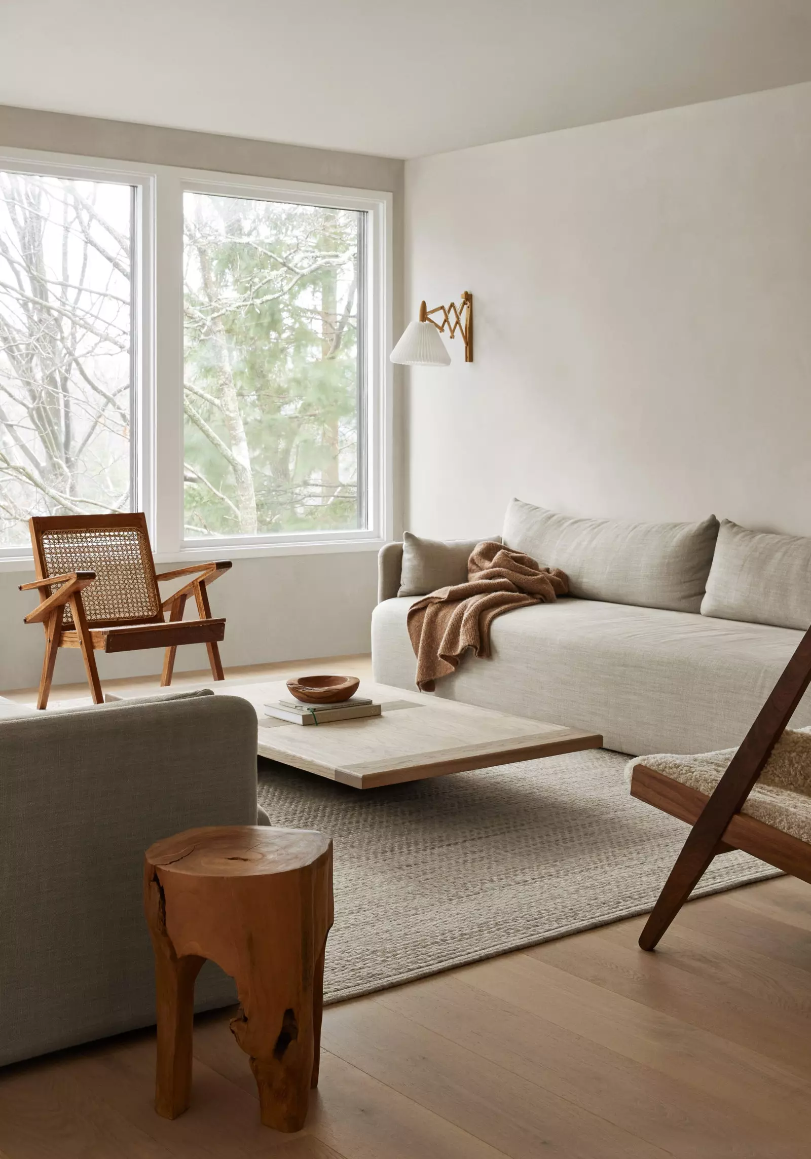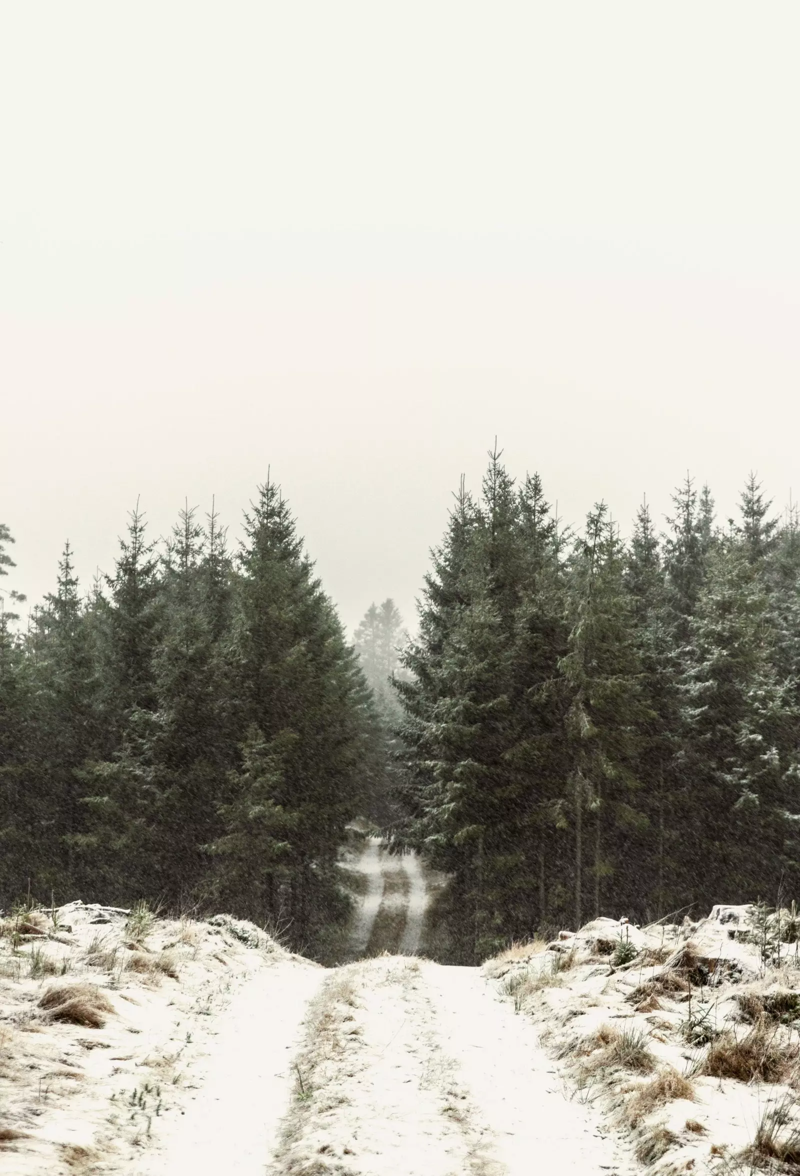find the perfect cabin in Sweden to forget about time (and the world), it is possible thanks to the minimalist dream that the studio has materialized Norm Architects in the depths of the nature from the Swedish forest.
Near a tiny area, well known by lovers of winter sports, and on top of a ridge formed millions of years ago, stands a small traditional wooden retreat completely remodeled, both in terms of materiality and perspective.

The cabin in Sweden to forget about time.
For its unmistakably serene setting and the vast transformations wrought by the architecture studio based in Denmark, the space feels completely intertwined with the nature.
In fact, its main leitmotif is having been designed to lead a simple life during the summer months and the height of winter, with a rustic yet refined aesthetic , which on its two floors is accompanied by those elements that contribute to defining some slow life vacation and calm.
“Without a doubt, the journey towards the search for the essential in our lives is a delicate balance between the pleasure that things, possessions, give us and the pleasure of freeing ourselves from them. Essentialism is the natural result of a selective process, but not necessarily simple or easy”, they declare from Norm Architects.

A serene vacation awaits in Sweden.
The cabin remodeled by Norm Architects in collaboration with the Danish furniture brand, Menu , consists of a main house with two floors and an annex for guests built between the trunks of the trees.
Thanks to this, the secluded property in the woods manages to accommodate up to three families with their own suite, since the lower floor of the main structure works as a hotel suite with its own bedroom , bathroom, minibar and sauna, as well as the annex, which is also completely independent.

The furniture bears the stamp of the Danish brand Menu.
For their part, the interior doors leading from the main hall to the bedrooms and bathrooms have been designed as tall, skinny wooden cabinet doors in pursuit of take up as little space as possible in the smaller bedrooms. So much so that its height visually enlarges the feeling of space and makes the height of the ceiling seem wider.
The material palette of the interior is kept as simple and natural, with oak flooring and fixtures juxtaposed with dolomite plaster walls and some stone elements.
On the ground floor, a cozy living room has been dressed with a couple of gray sofas and a wood-burning stove in the same off-white color as the walls, in a space that undoubtedly frames different views of the valley and nature that surrounds her.

The surrounding landscape of the cabin in Sweden.
In addition to pine forest, the surrounding landscape embraces a low, rolling region of heathland and ridges rising above gently sloping sandy beaches and small beach towns.
are we going to cabin by Norm Architects in Sweden?
