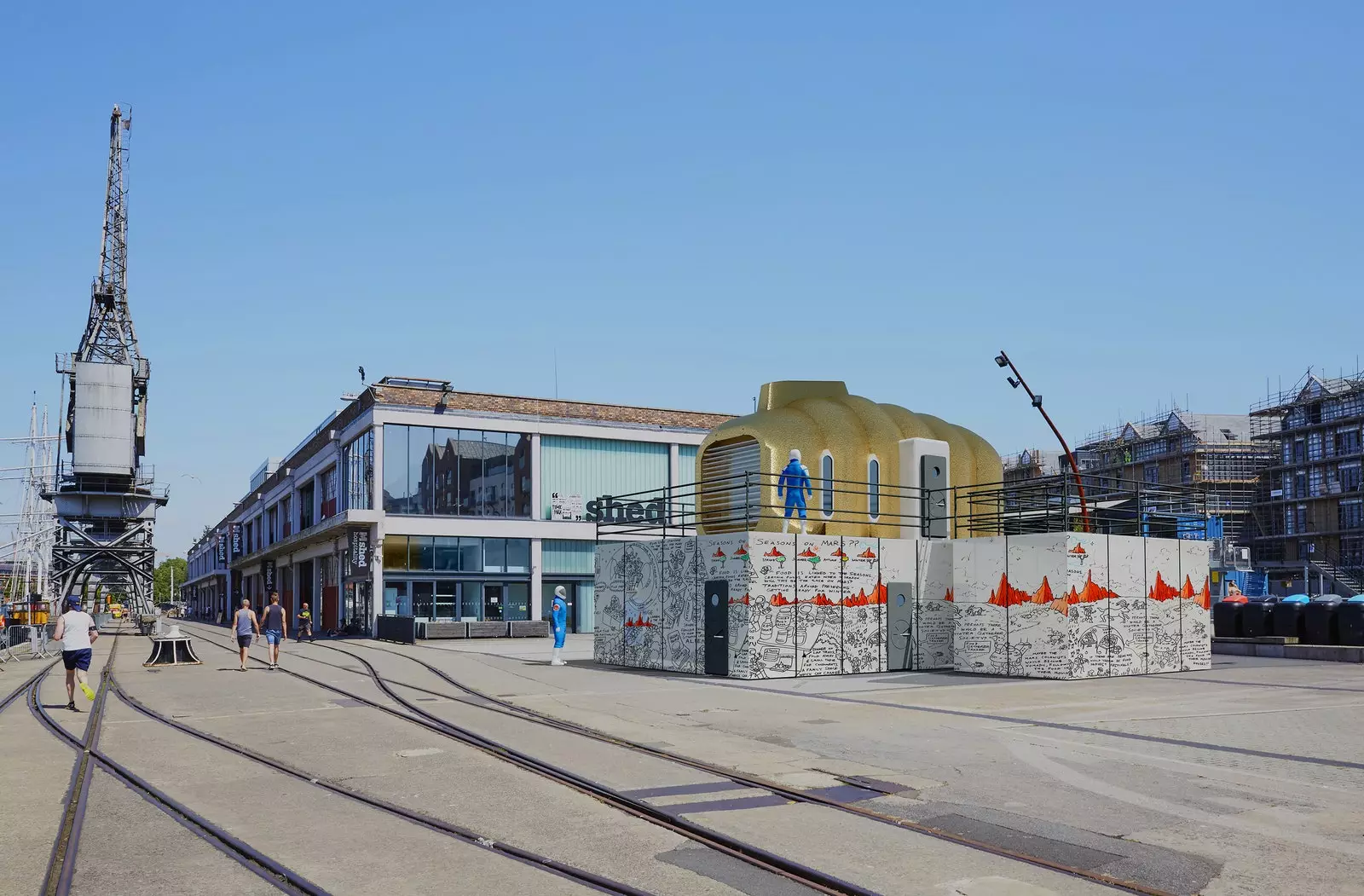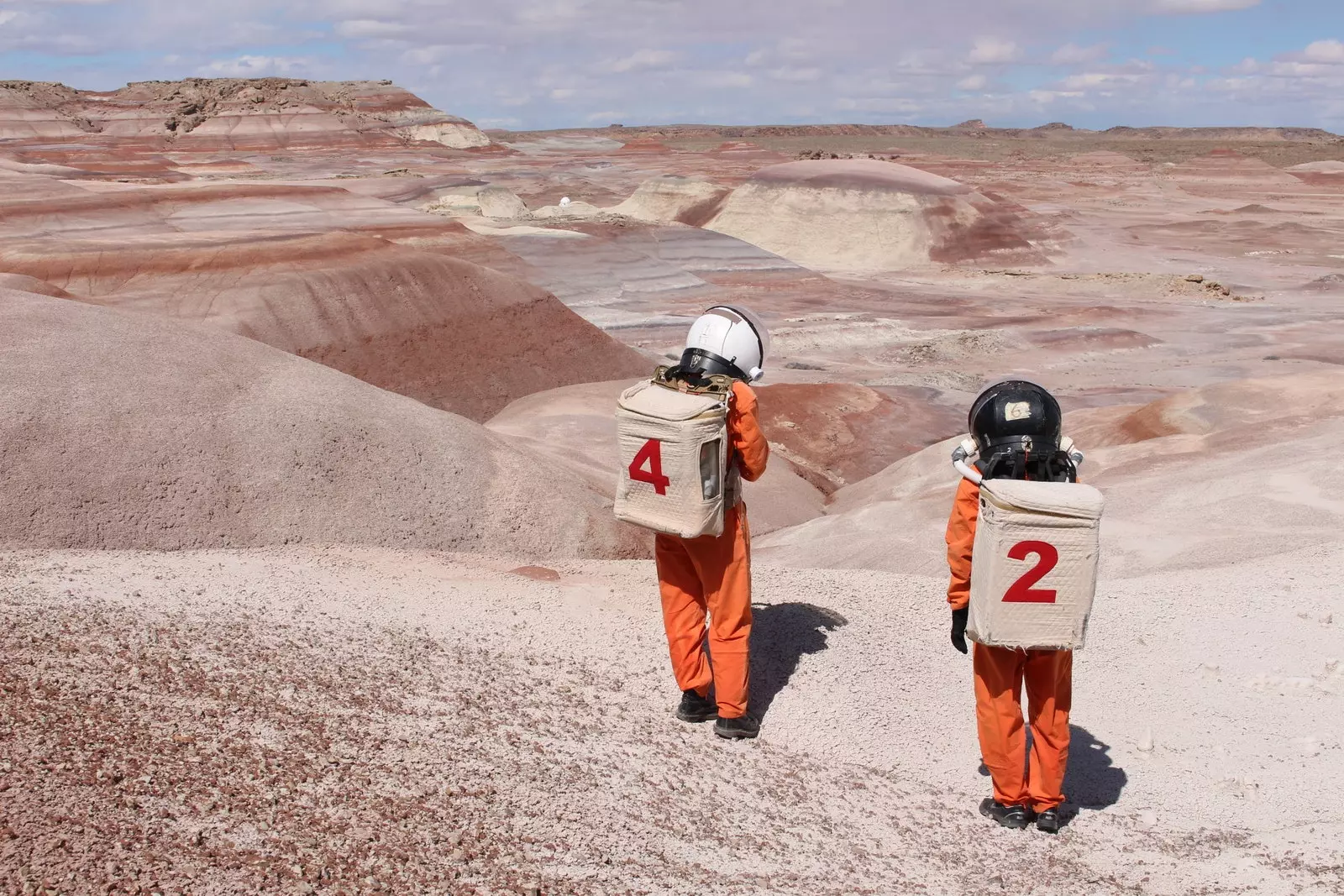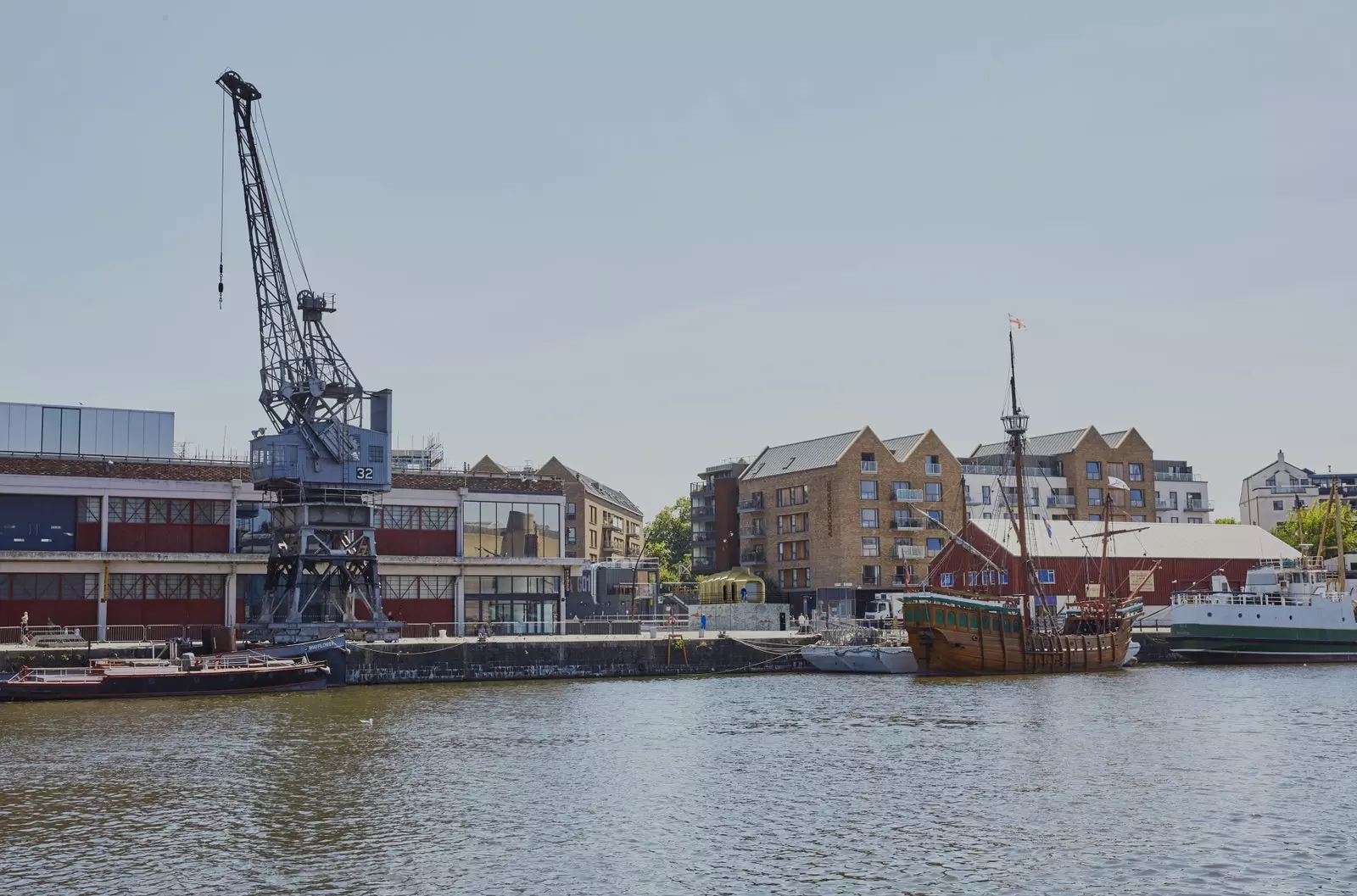
The house can be visited in Bristol in 2022.
We can say that the space race is already a fact. From tourist trips in capsules outside the Earth, designed by a Spanish company, to Nüwa, the Martian city with a capacity for 250 thousand people. Added to this is a scale bouncy house designed in Bristol by two local artists Ella Good and Nicki Kent.
The work of Martian House It is the result of a project in which they have invested more than 50,000 dollars and in which artists, scientists, architects and engineers have participated with the aim of experiencing what life on Mars would be like.
The result of all these inquiries has materialized also thanks to the work of the architecture studio Hugh Broughton and Pearce + , both already experts in designs in challenging environments such as Antarctica or explorations in space.
Martian House is not just an alien house, but is the center of a program with workshops, events that coincide with Think Global: Act Bristol , a project of M Shed museum which aims to encourage positive actions to address climate change and the ecological crisis.
Of course, we will have to wait a few years to be able to enter the Martian house. **The construction will be available in this same museum from April 2022 until August of that same year. **

The two artists at Martian House in the Martian desert in Utah.
A HOUSE ON MARS
What will this house look like on Mars? As well, the house consists of two levels with an exterior staircase and a platform that rises and takes visitors to both levels. The upper level is designed to sit on the Martian landscape and is formed using an inflatable sheet coated in gold under pressure, making it light enough to be transported to Mars.
"Once there, the sheet would inflate and fill with Martian regolith (soil) to provide protection against galactic and solar radiation (one of the greatest threats to humans on the planet)," its creators said in a statement.
In addition, the house has a glazed elevation with views towards Bristol's Princes Wharf representing the Martian landscape. And they have not forgotten the vegetation, which surrounds the entire living room with plants.
Martian House is designed to be as sustainable as possible possible with a circular wastewater system, which in turn would generate energy.
"We need to create an ergonomic space with as little volume as possible; minimize the impact on the environment by applying technology to reduce waste, energy consumption and water demand ; protect the crew from the hostile external environment, be it wind-driven ice or solar radiation, considering that the crew will have to remain isolated in the house for many months or even years," they add.

It can be visited at the M Shed museum in Bristol.
