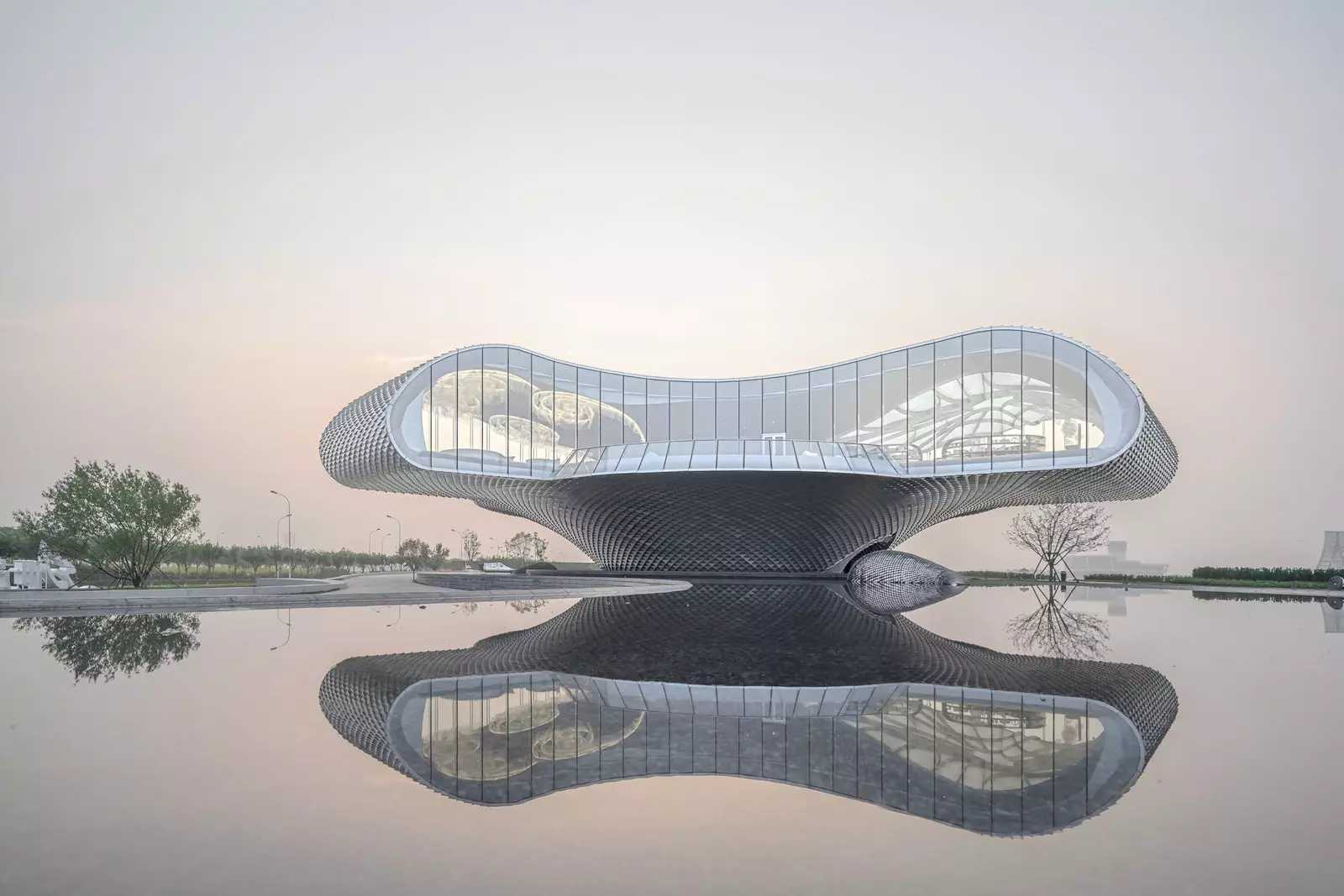
The Wave: an art gallery in the form of a wave
Shimao - The Wave (Shimao – The Wave) is the name of this undulating project by the Shanghai-based architecture studio Lacime Architects.
Located in the Binhai New Area district, an area on the coast of Tianjin (China), the building is clad in thousands of pieces of aluminum and stands on a large pedestal evoking the shape of a wave that breaks on the shore of the sea.
Its 3,563 square meters are designed to house a cultural center whose exhibition area is divided into three areas: The Wave (art gallery), the open-air theater and the public space.
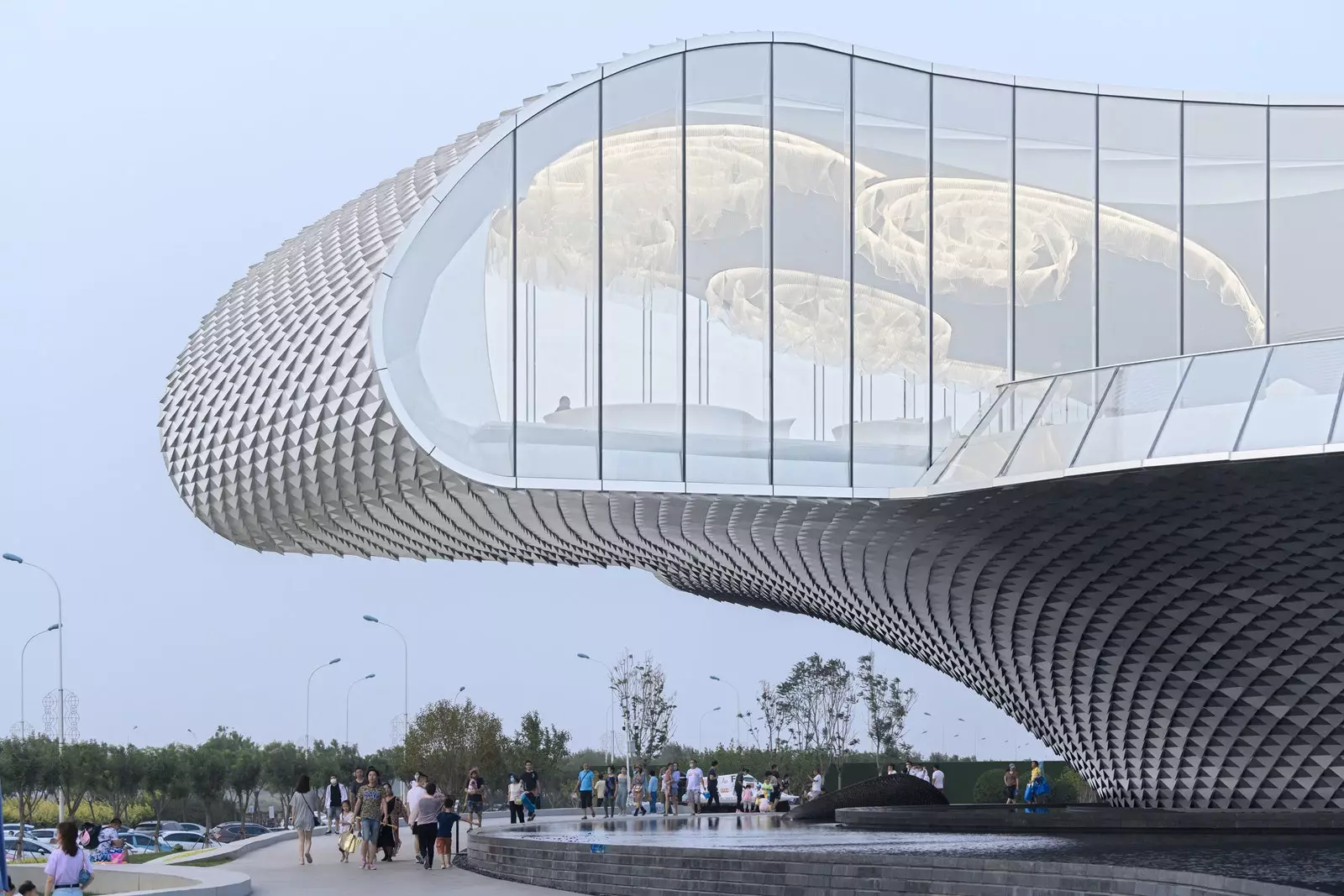
Visitors under one of the cantilevers of The Wave
WATER AS A LINK
The entire building is centered on the theme of water, revolves around the concepts of "drop and wave" and projects an image on the Bohai Sea. In addition, its coating in the form of scales shines as if it were water waves.
The Wave is the point where "the human being, the sea, the landscape, the construction and the city" converge, according to Lacime Architects. From the wave form the global representation of the building is generated, thus forming “a system of dialogue between architecture and nature, where the sea and the land merge and architecture acquires a new symbolic meaning”, they conclude.
The characteristic shape of The Wave is created from its Y-shaped second floor, projecting from a two-story pedestal surrounded by a pool.
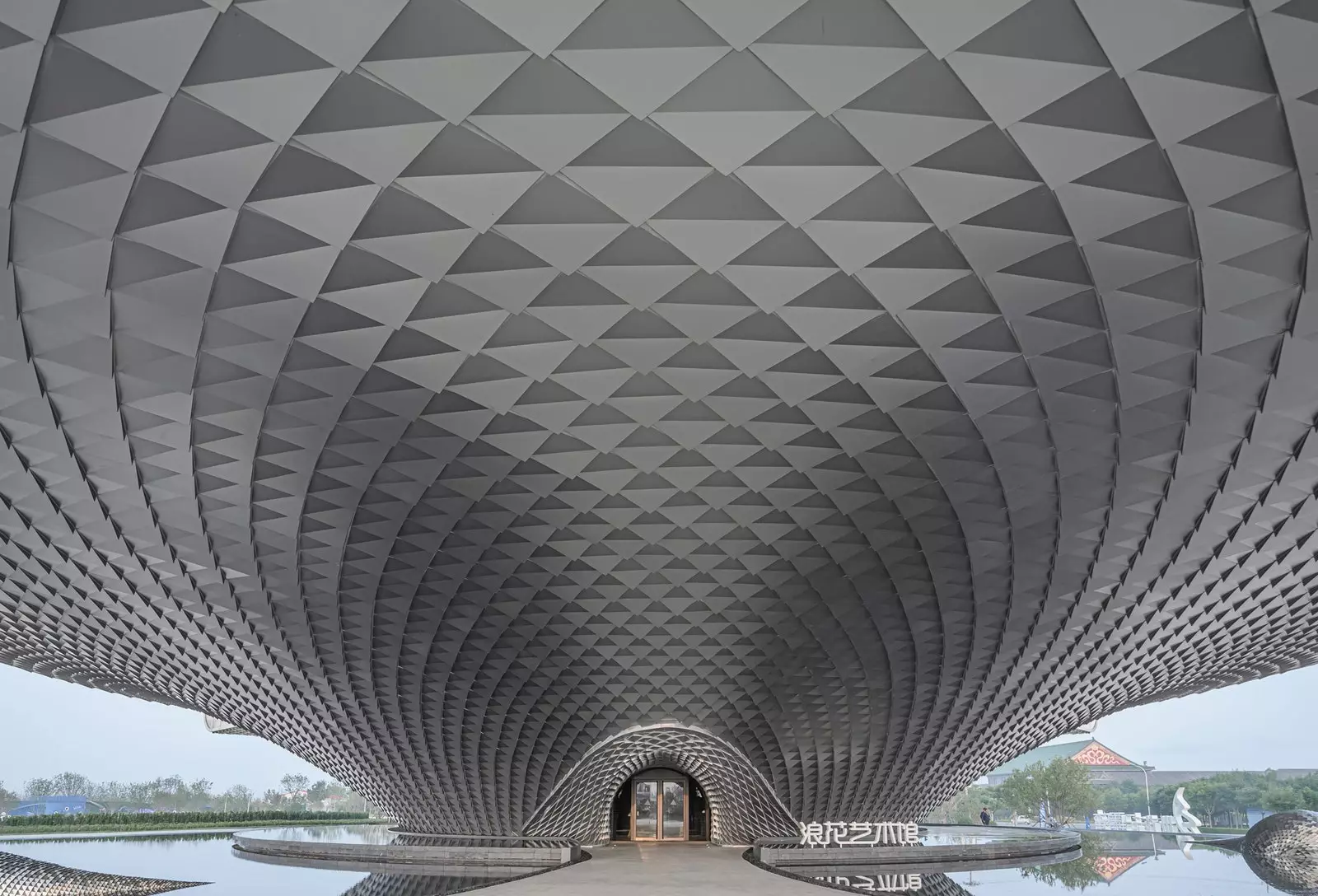
A giant wave of aluminum and art
THE PARAMETRIC DESIGN
The structure of the building, free of columns, comprises a central concrete core enveloped by a complex network of steel trusses, which was developed using parametric design technologies.
The museum's cladding is made up of 13,000 pieces of aluminum and is designed to reflect light in different ways during the day to evoke ripples of water and achieve a rhythmic upward spiraling texture.
The light patterns are also reflected on the tiles of the pool of water, enhancing its wavy shape and throwing diffuse light on the façade.
“The building is inspired by the turbulent waves, the smooth curves, the facades are arranged like dragon scales and the lights are exceptionally beautiful at night” , they add from Lacime Architects.
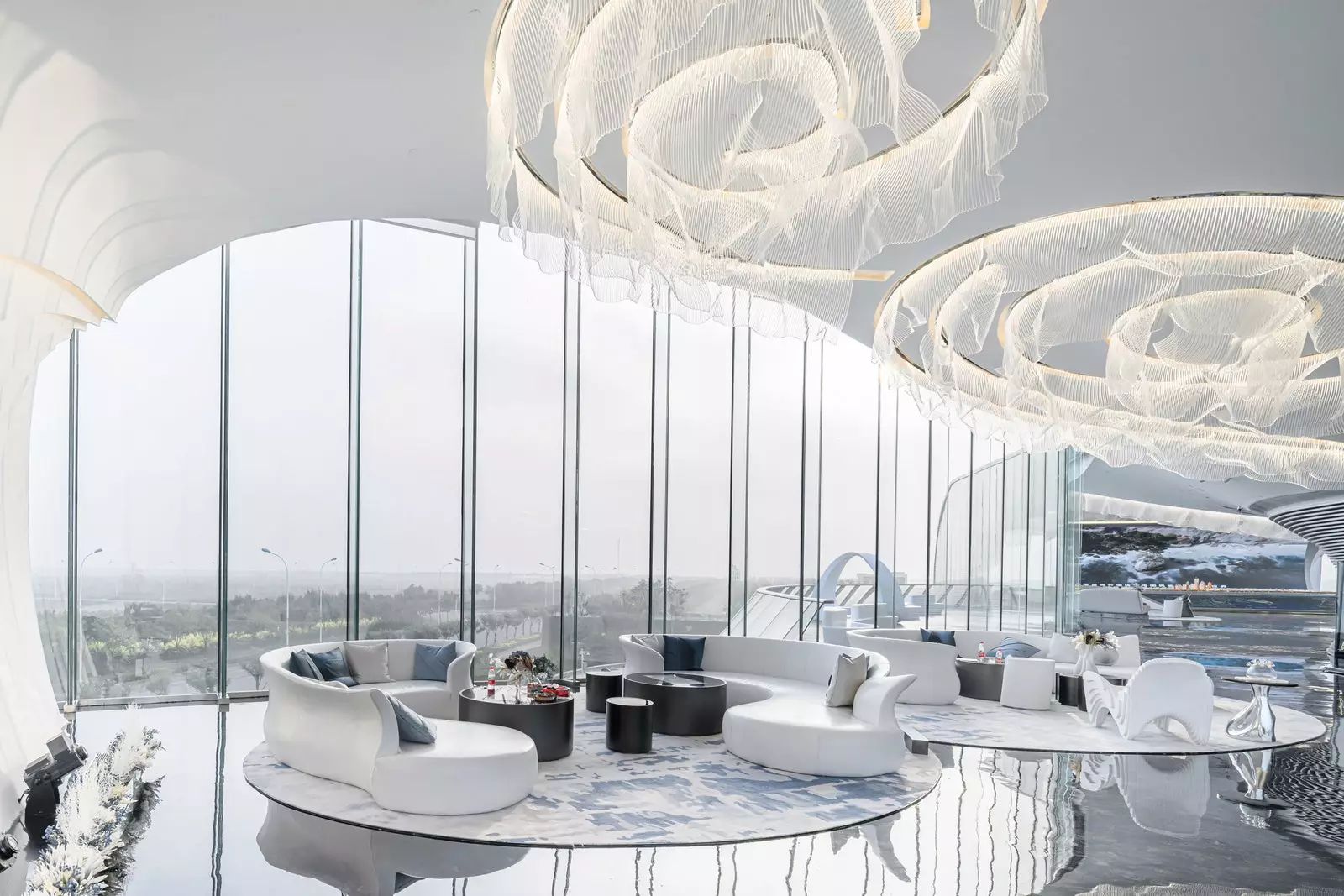
The bar with views from the second floor
INSIDE THE WAVE
The central concrete core houses an intentionally darkened entrance hall and illuminated only by a beam of light that comes from above, reminiscent of the Pantheon in Rome.
A water curtain and stainless steel details conceal the museum's stairs and elevators and are intended to offer "a silent visual and tactile experience", as if we were in the depths of the sea.
The first floor of the building forms a strong contrast with the lobby on the ground floor thanks to the curtain walls, which maximize natural light and provide views of the sea.
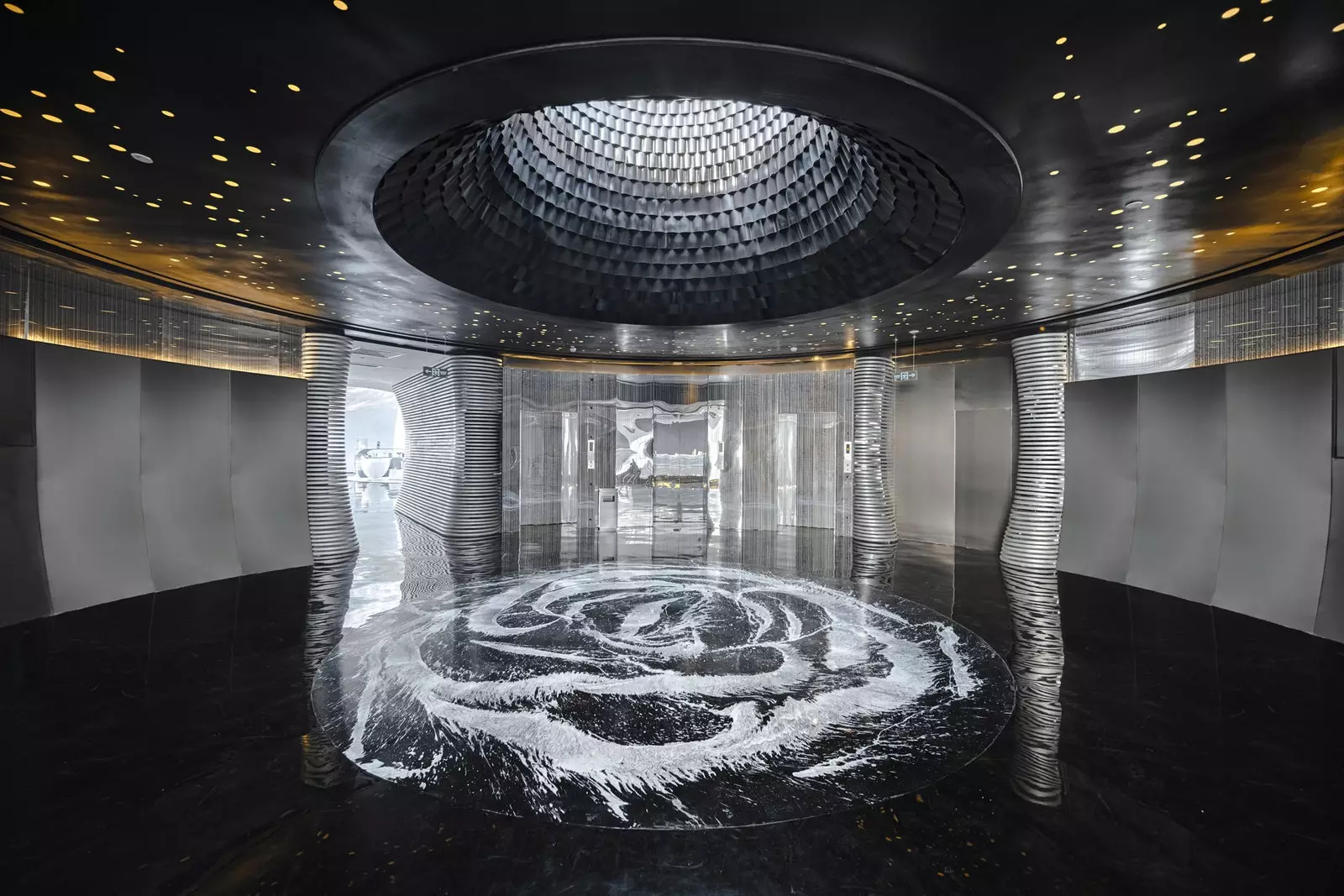
main lobby
This first floor houses a meeting room and a bathroom, while on the second floor are the main gallery spaces, along with outdoor terraces, a library, and a bar.
The large curtain walls change size with the exterior undulating shape, reaching up to eight meters in height. Curvaceous furnishings, bubble sculptures, and fabric-adorned ceilings complete the ambience.
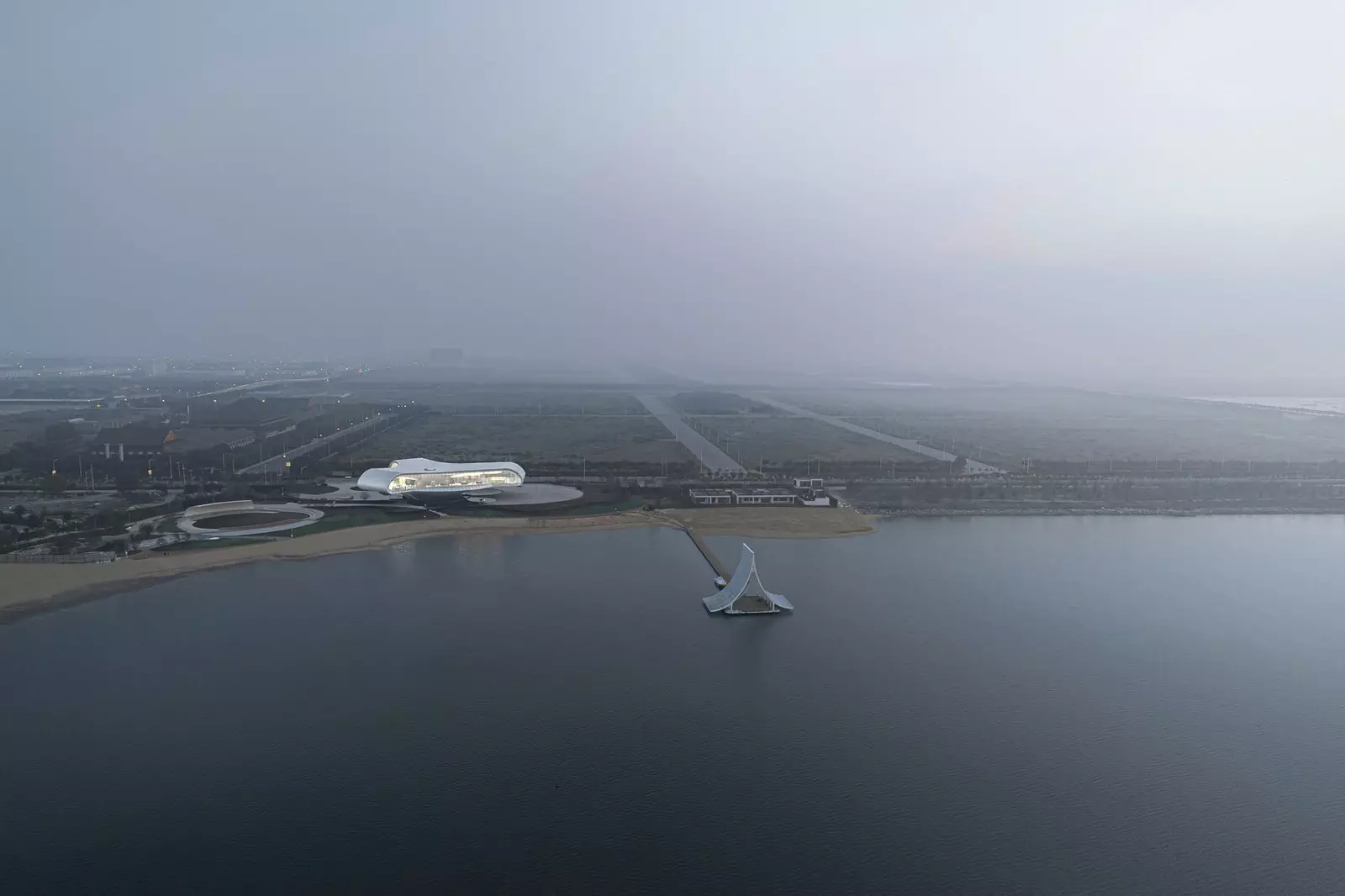
The Wave from a bird's eye view
The Wave also features two pavilions and outdoor spaces surrounding the museum and include seating areas, a children's area and an outdoor theater.
One of these pavilions is located on the sea, and visitors can access it through a promenade and then sit and listen to the "sounds of nature".
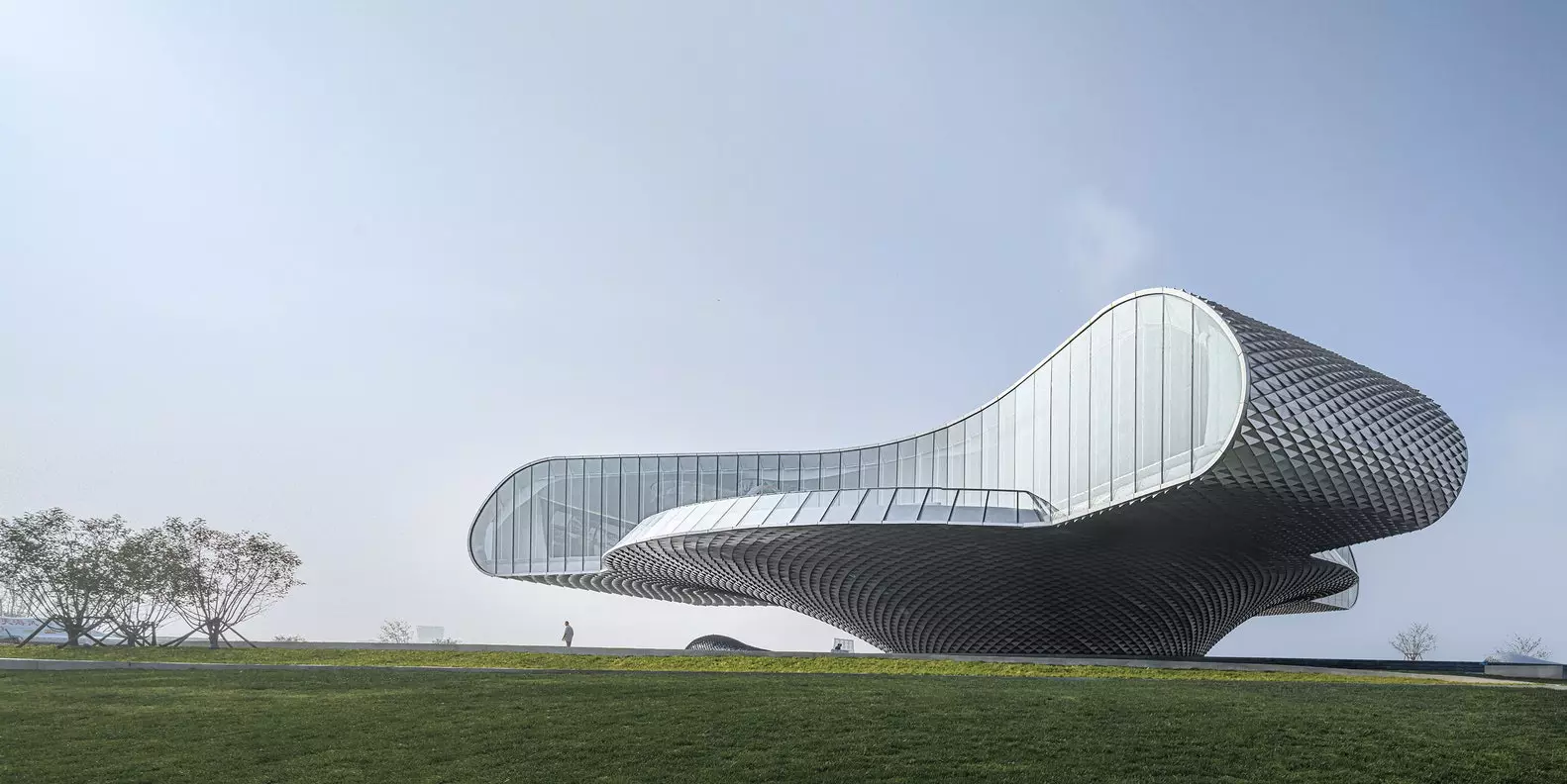
Lacime Architects are the architects of this curious project
