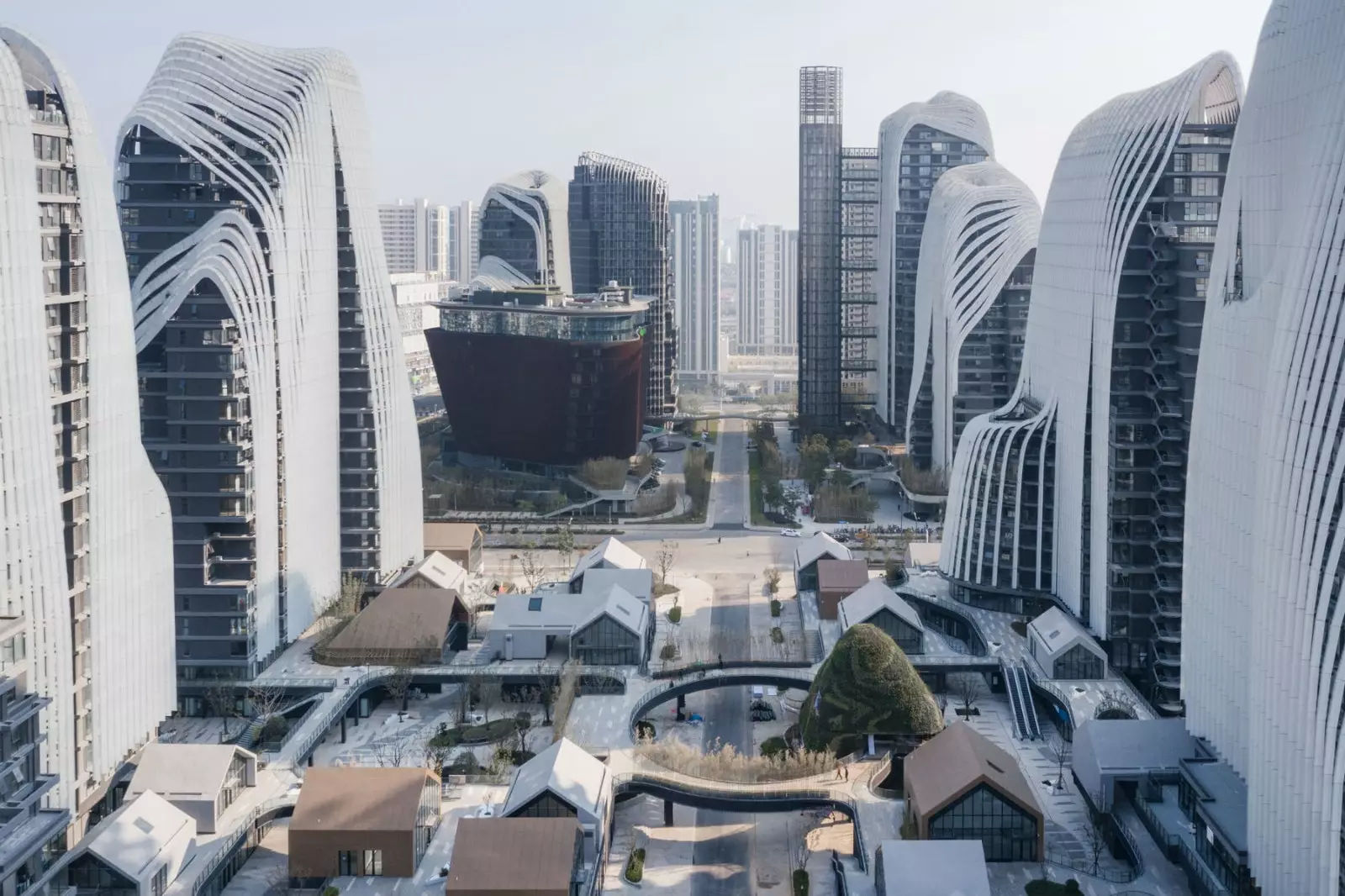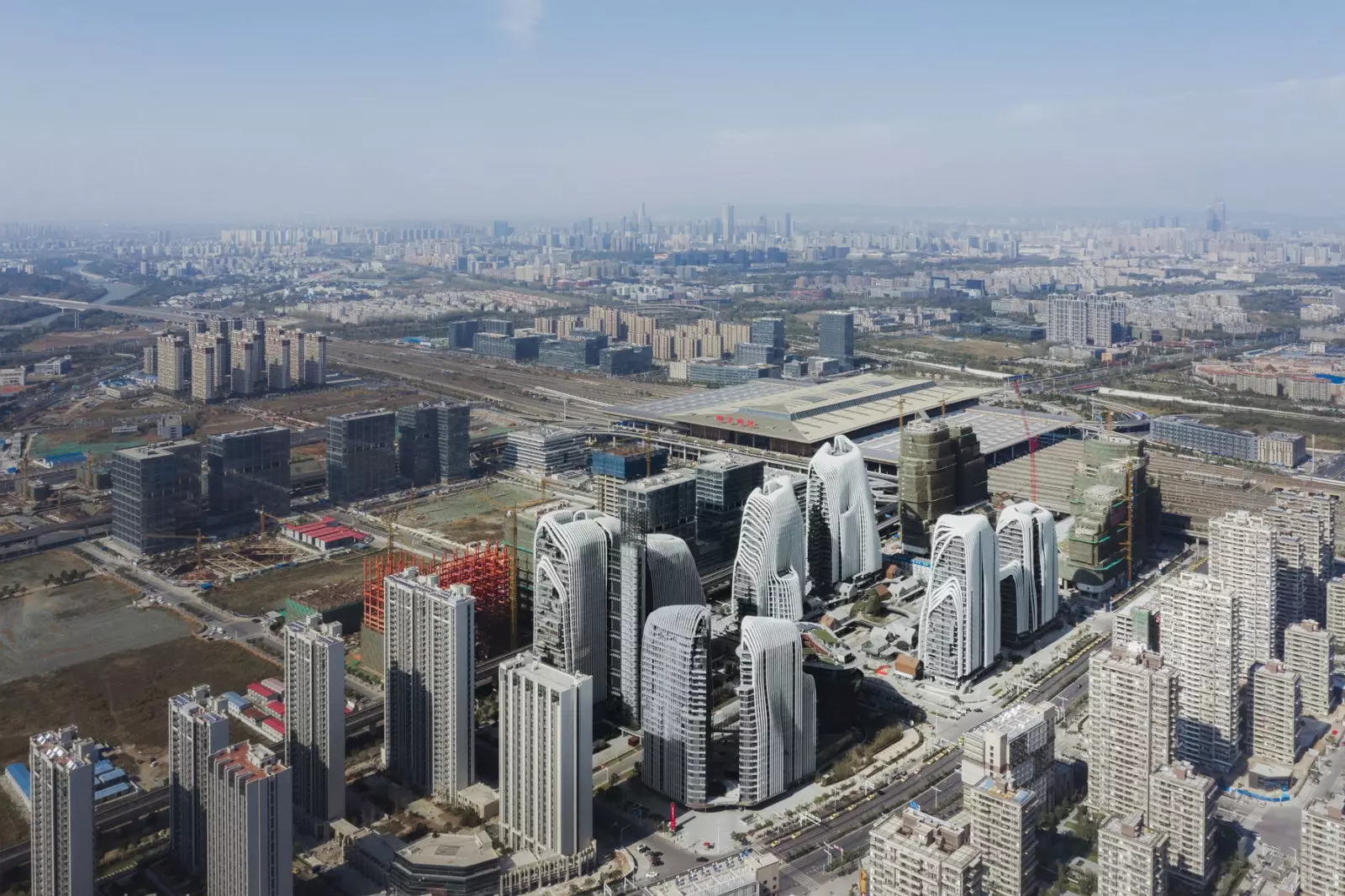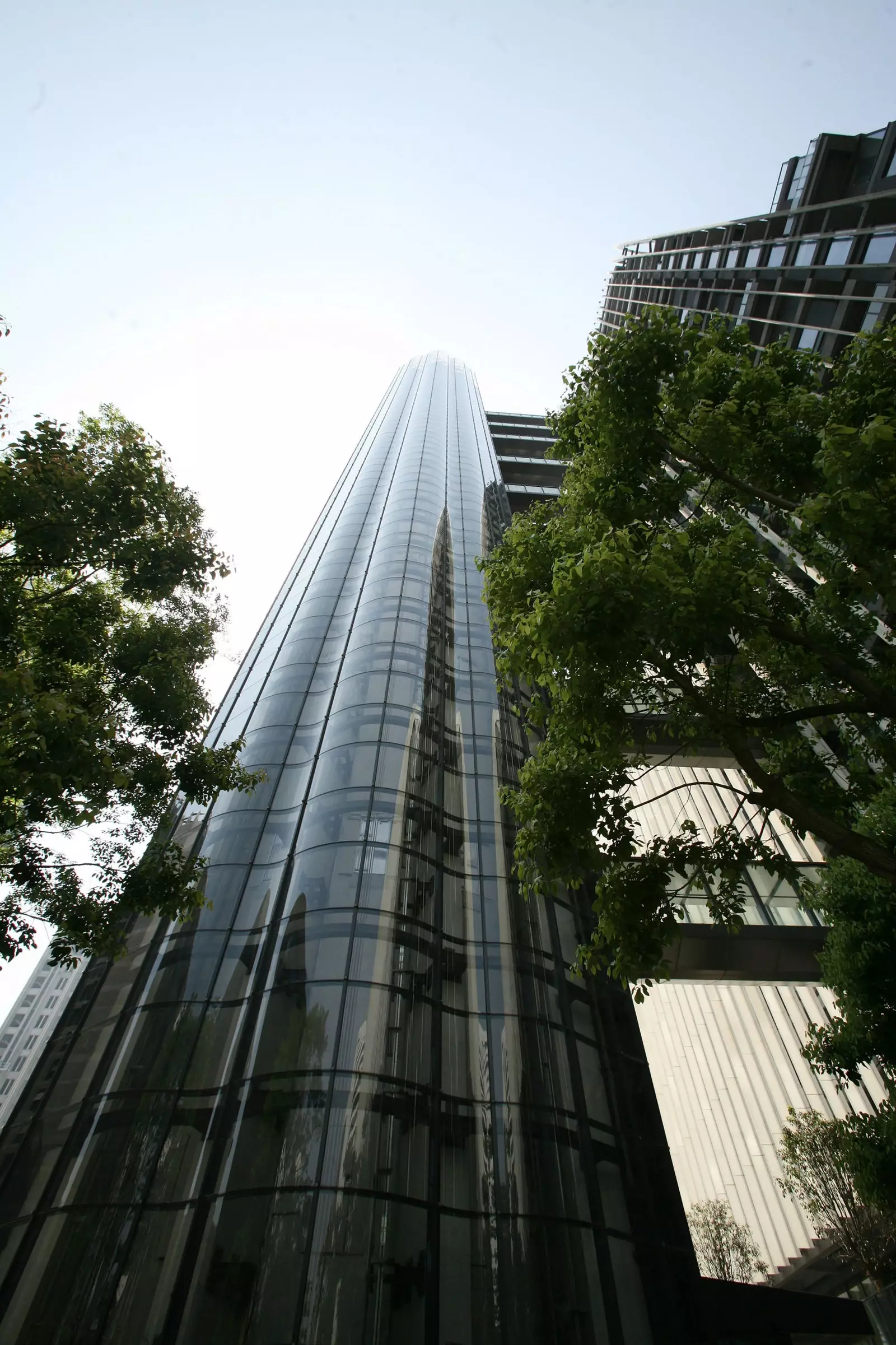
Nanjing Zendai Himalayas Centre.
It was in 2014 during the Venice Architecture Biennale when the MAD architecture studio presented the plans for the Nanjing Zendai Himalayas Center , a large-scale urban project that would encompass an area of 560,000 square meters in the city center of Nanjing , the capital of Jiangsu province in eastern China.
The project intended to create a town within the same city, connecting large and small buildings through pedestrian bridges , public gardens, paths and social spaces.
This architectural madness is nothing more than an intention to transform the city center into a community place, with hotels, shopping centers, homes and private companies. Much greener and more peaceful.

It will occupy 560,000 m2.
Without a doubt, the most impressive of this construction they are the great white towers that simulate mountains and they stand out throughout the complex. These are buildings with glass windows and white shutters that want to emulate the waterfalls from a mountain , as in the mountain ranges and rivers of Nanjing, and as if they had been shaped by the wind after hundreds of years.
Water will be one of the main connection points between the buildings: there will be artificially created ponds, waterfalls, streams and pools throughout the complex.
According to the design team, led by Ma Yansong, seek to restore spiritual harmony between humanity and nature through the integration of contemplative spaces.
That's why they won't miss green areas , with new tree plantations and gardens where you can recreate.
Just last year MAD also finished several buildings in China with similarities, such as the ten towers of Chaoyang Park Plaza and **Huangshan Mountain Village** on the shore of Taiping Lake.

A new center to recover the harmony between nature and architecture.
