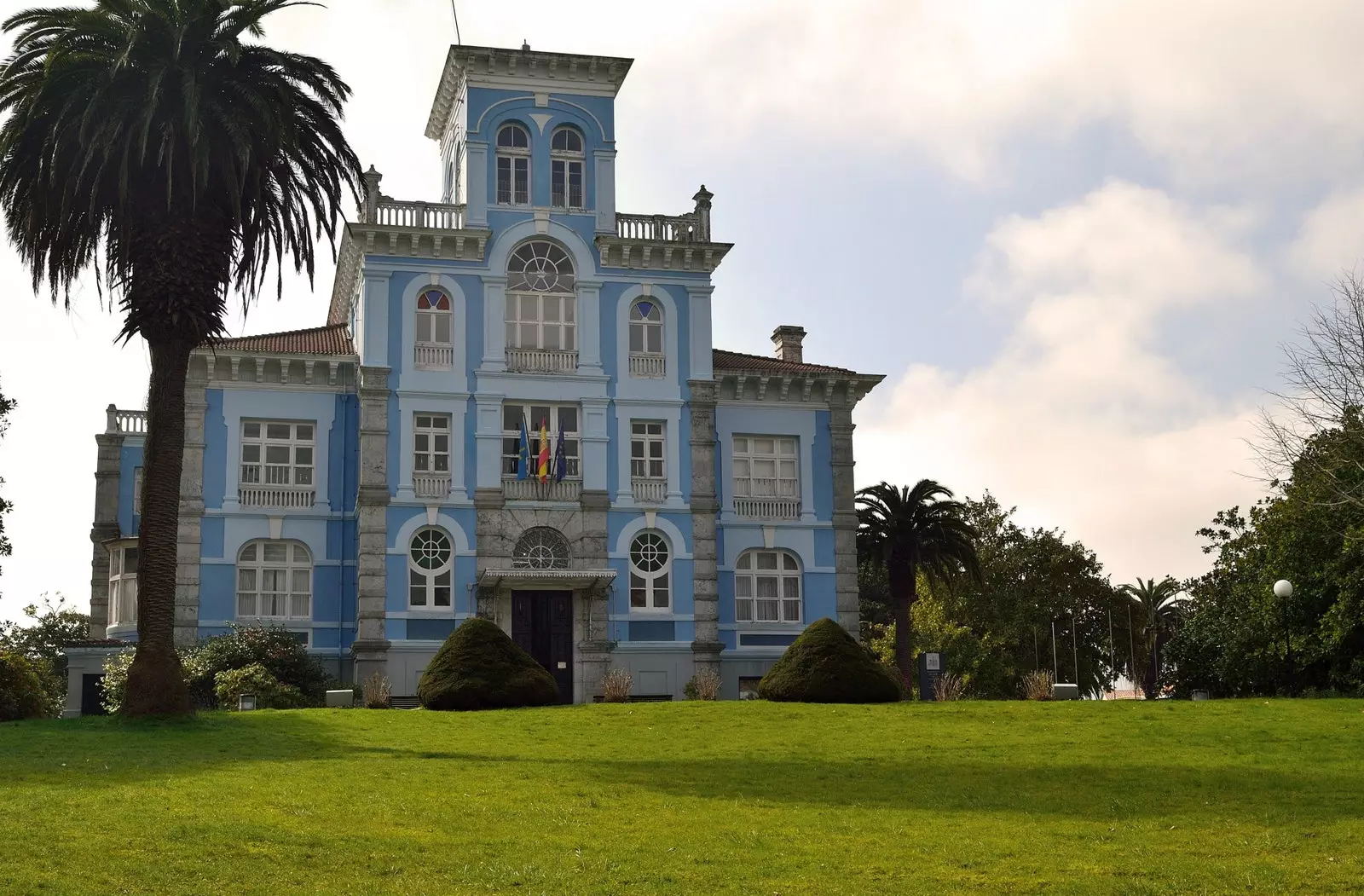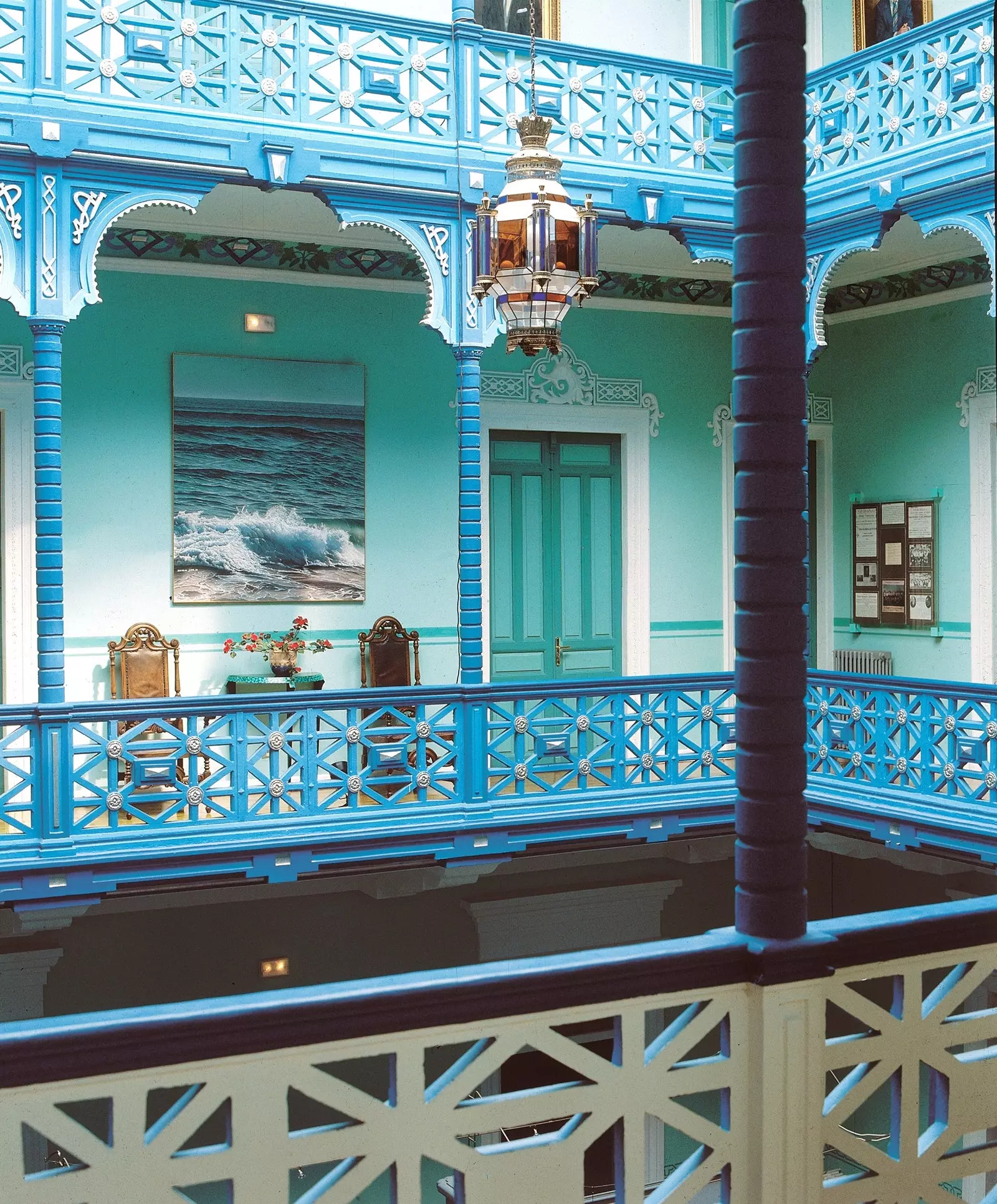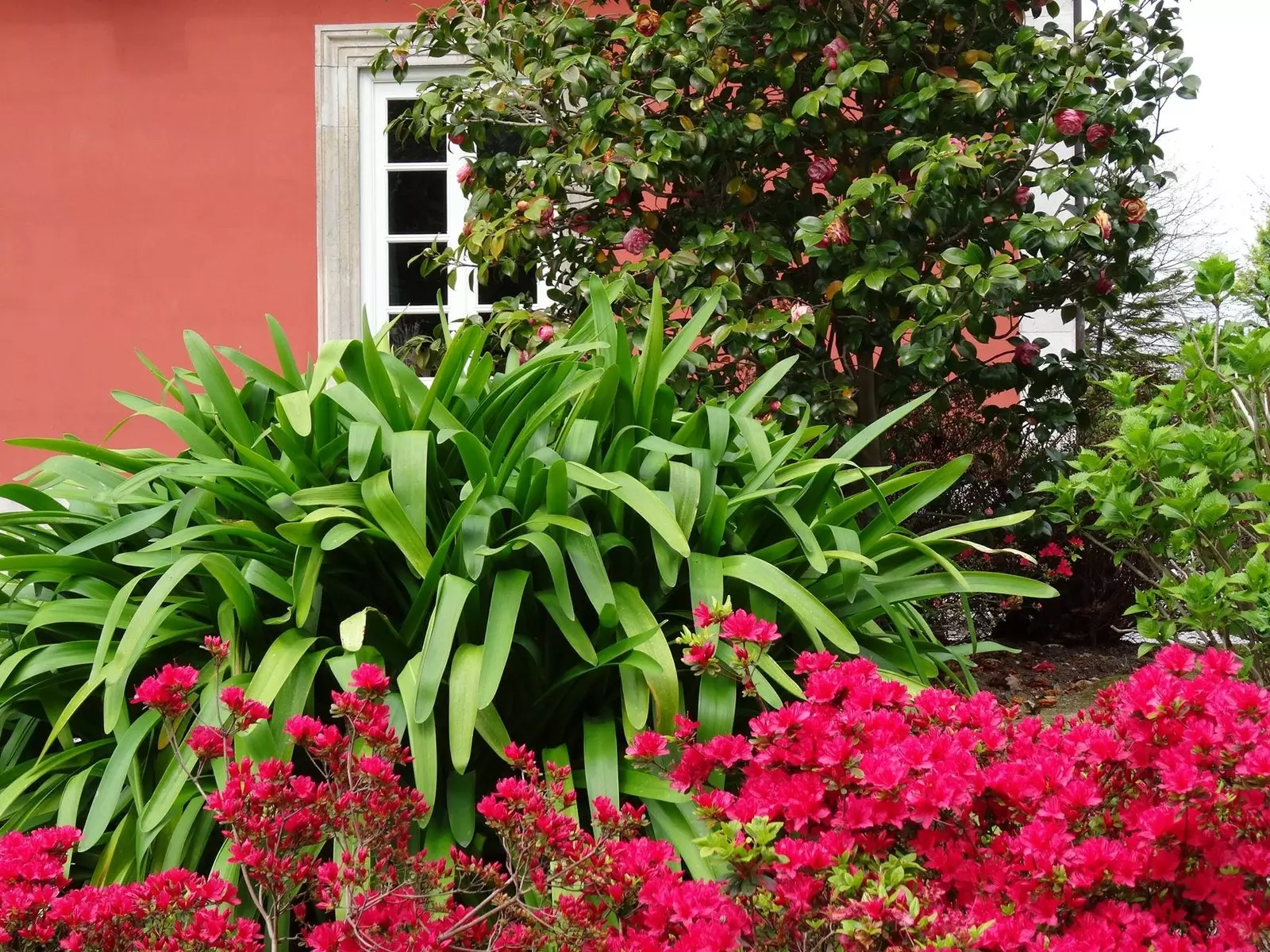Those emigrants who, between the mid-19th century and the beginning of the 20th, left Spain to travel to the Americas –and returned with his dreams of prosperity and wealth fulfilled– they chose the palm tree as a symbol of their recently released power. A recognizable, spiky and exotic plant banner that announces that we are before an Indian mansion.
However, it was not the only thing that the Indians brought with them: opulence, prosperity and unique architecture are the backbone of the Indian legacy of those who returned to their homeland loaded with success, money and well-being, yes, but also with ideas, progress and culture.
THE INDIAN ARCHITECTURE
Asturias is a clear exponent of this Spanish exodus and its subsequent heroic return (although most decided to stay forever in the American continent) and proof of this are its mansions, mansions and Indian palaces.
Although it is not possible to speak of a single style, asturian indian architecture –as in the rest of the Cantabrian coast– shares common features that made it (and make) stand out in an environment, whether urban or rural, of popular tradition. Because in reality that was his goal: to impress. It was not enough to show off a new social status, one had to prove it with a prestigious architecture.

Emigration Museum. Archivo de Indianos Foundation.
The rich and colorful buildings they had left behind –in Argentina, Cuba, Mexico, Brazil, Colombia and Uruguay– served as an example to the Indians when it came to create their new homes in Asturias (They were also guided by picture books and catalogs of plans and elevations to give instructions to architects and master builders). It is known by experts as round trip architecture, since it was taken to America from Europe to return centuries later under new influences. We must not forget that the turn of the century brought with it different architectural languages that followed one another or coexisted: modernism, historicism, regionalism, etc.
A) Yes, in the eclectic mansions of indianos we find colonialist elements, such as porticoes, verandas and crowning, but also warheads typical of art deco or viewpoints and balustrades in art nouveau style. Any reference to the European cultured architecture it was welcome, as long as it stunned the guests.
The galery –which becomes a glazed appendage to the house– is one of the most characteristic elements of Indian house.

Arabic-style arches in the courtyard of the Archivo de Indianos.
PROGRESS
These imposing independent houses, which they were surrounded by lush private gardens where native species coexisted with exotic flora, such as palm trees, They represented an advance for their time, and not only because of their ornate and sumptuous appearance, but also because of the unusual rooms they housed, from libraries to pool halls or sewing rooms. not to mention the bathrooms, still a luxury available only to the privileged classes around the year 1900 (although in most cases it was a toilet located at the end of a corridor or gallery).
The Indian was pioneer in joining the progress of cleaning in the home, but that would not be the only one, since his rise and economic success used to be accompanied by social or educational returns upon his return to Spain. Several were the philanthropic school foundations paid for by wealthy expats in their hometowns. For example, in Luarca/L.Luarca, D. José and D. Manuel García Fernández, of the Indian family known as the Pachorros (they were grandchildren of the guerrilla fighter José García Cepeda, who had fought in the war against Napoleon and survived a shooting with his 'pachorra'), created schools, hospitals and libraries, they sponsored students and endowed poor maidens.

Garden in La Casona de la Paca, Cudillero.
RESIDENCES, SPAS AND ARCHIVES
Many are the towns and villages of Asturias where the footprint of American emigration was a remarkable phenomenon, such as the haughty Alevia (which rises majestically over the Peñamellera valley), the impressive and seafaring Ribadesella/Ribeseya (a villa transformed into a summer resort by the Indian bourgeoisie) or the stately Garaña (and her palace), the setting chosen by the Marchioness of Argüelles for her glamorous summer vacation.
Also there are countless mansions of Indians scattered throughout the Asturian territory, many of them have been converted into charming hotels and accommodations attached to the quality club Casonas Asturianas (such as these seven, which seem frozen in time).
But if there is one that stands out above all is La Quinta Guadalupe, ordered to be built in the town of Colombres in 1906 by Íñigo Noriega Laso, an Indian who made his fortune in Mexico. Today it houses the Archivo de Indianos Foundation - Museum of Emigration and in it Documents, photographs and objects related to the Asturian and Spanish emigration in America are shown. A museum that pretends to be a tribute and permanent recognition to emigration , but also to the network of solidarity created between emigrants.
SUBSCRIBE HERE to our newsletter and receive all the news from Condé Nast Traveler #YoSoyTraveler
