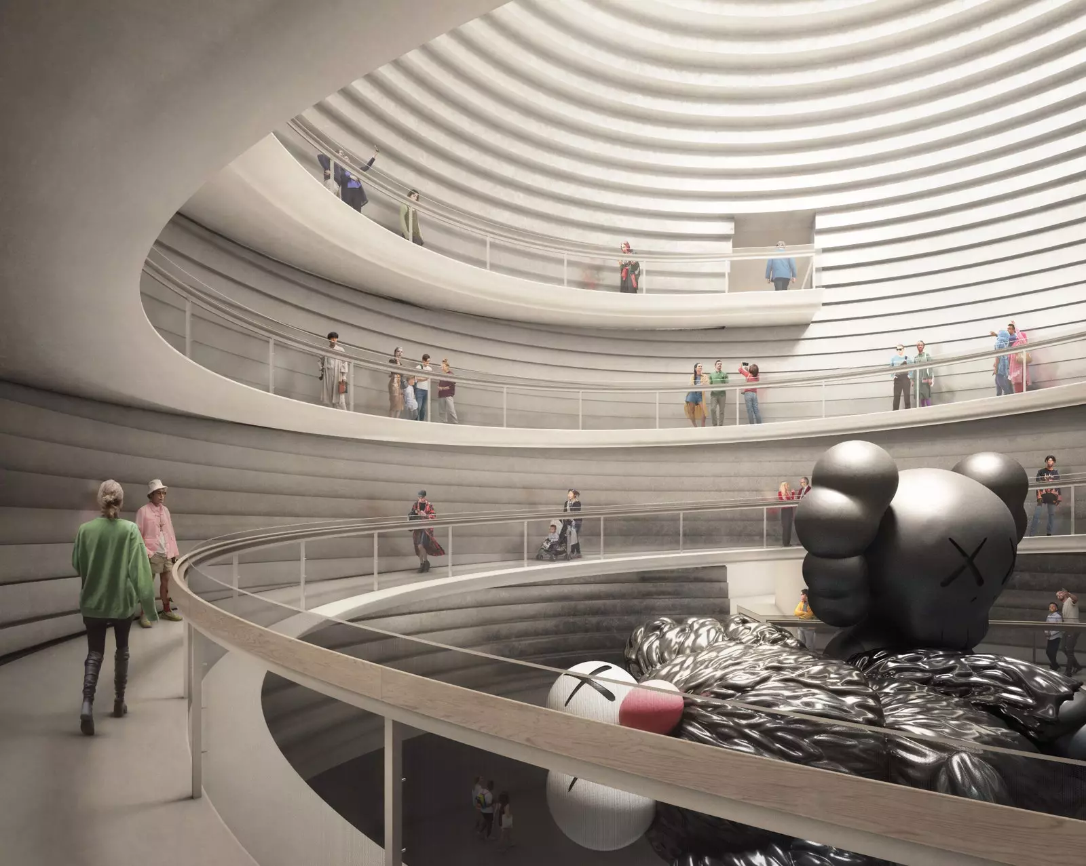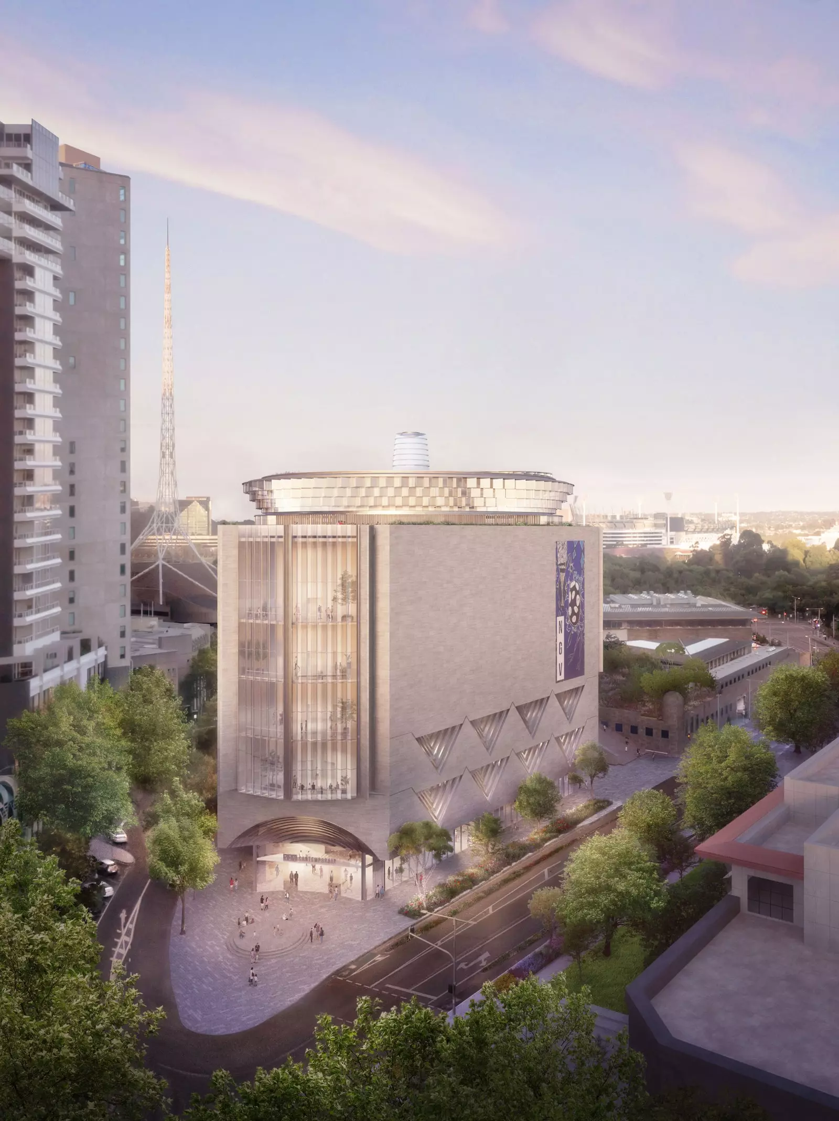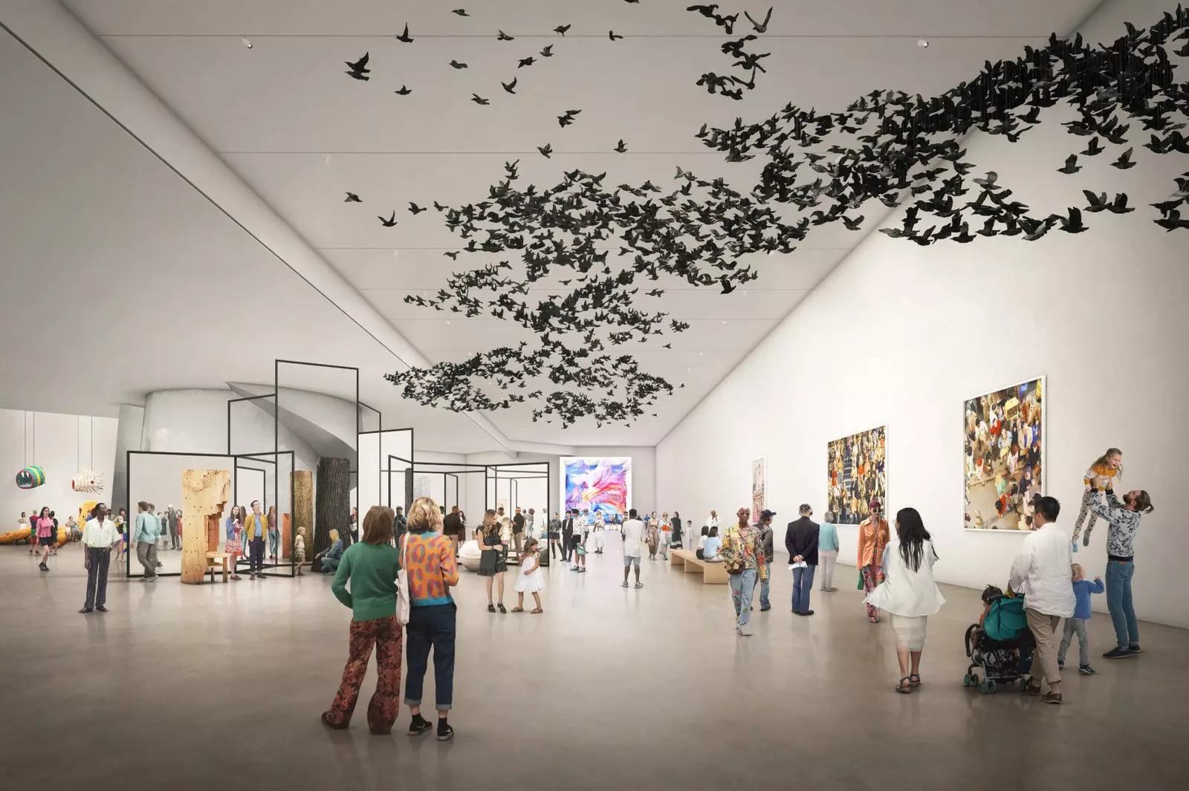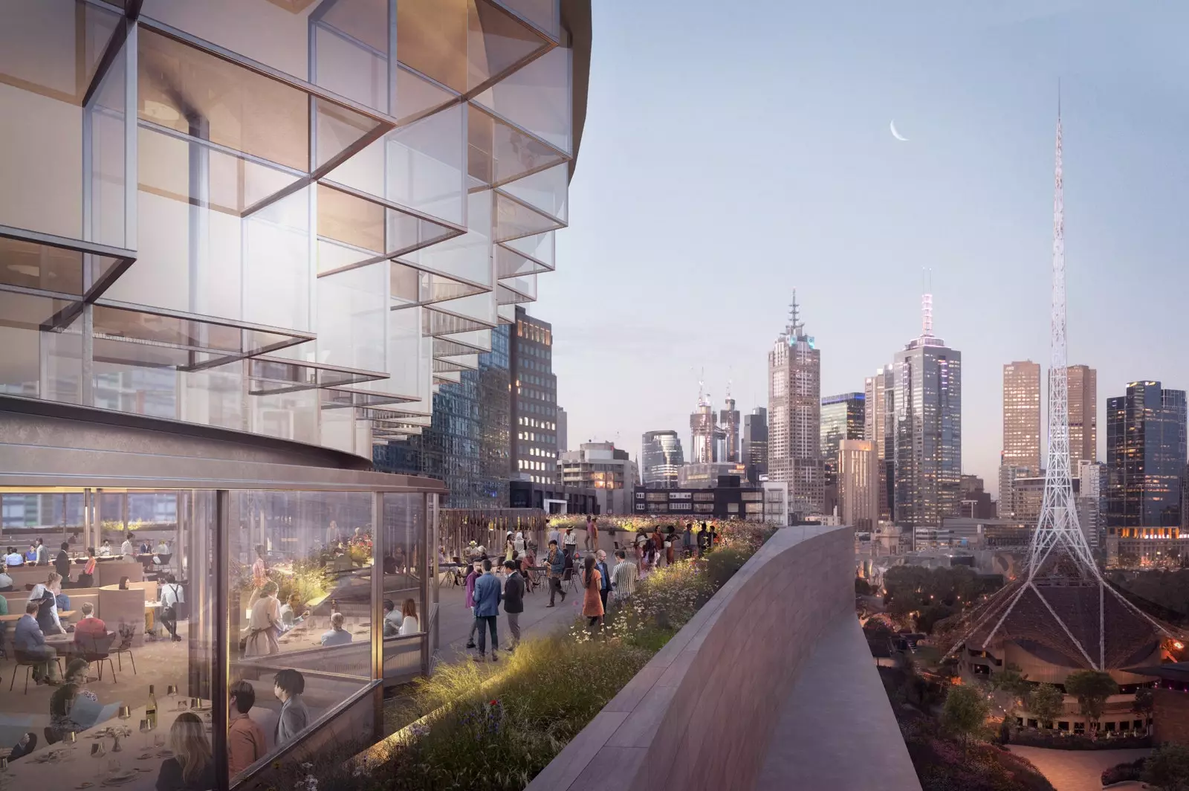National Gallery of Victoria Contemporary will become the art Gallery and larger design Australia . After emerging as the winning proposal, the design with arches and a height of 40 meters Angelo Candalepas and Associates construction will begin in 2023, and it is expected to start receiving visitors in 2028.
Said structure, soon to be erected at 77 Southbank Boulevard, in melbourne , will have the purpose celebrate the central role of art and design in contemporary life , in a space where the exhibition galleries with a spacious roof terrace and a sculpture garden with unique views of the city.

It is expected to start receiving visitors in 2028.
“Melbourne is the cultural capital of this nation, and National Gallery of Victoria (NGV) Contemporary is your next big deal to the world. The art and design are important to all Australians : They talk about who we are as a community. This building will be a beacon of the culture of our time”, declares the australian architect, Angelo Candalepas.
In addition to the leading architect, the winning design team is made up of ASPECT Studios, BoardGrove Architects, Richard Stampton Architects, Carr, Andy Fergus Design Strategy, Steensen Varming + Mott MacDonald, Taylor Thomson Whitting (TTW), Freeman Ryan Design and AX Interactive.
In the 30,000 square meters , this creative team has proposed that the experience of the arrival of visitors surrounds a central sphere designated by the name of omphalos , the Greek word that refers to the center of the earth.

The winning proposal from Angelo Candalepas and Associates.
Monumental in scale, this colossal orientation room will act as a wraparound gallery for the large-scale art exhibition , and will also allow visitors to move around the building through a spiral path.
"NGV-Contemporary it will be an intriguing new landmark showing how architecture can respond to and enhance the cultural history and life of our city," adds Jill Garner AM, Victorian Government Architect and NGV Contemporary Design Competition Jury Member.
Before reaching the rooftop with the most coveted views of melbourne , those who immerse themselves inside will succumb to 13,000 square meters of space dedicated exhibition for art and design.

The center will host large-scale art exhibitions.
The spaciousness of the space will allow the National Gallery of Victoria to stage international exhibitions, while offering a dynamic program of thematic and specific presentations of the permanent collection of contemporary Australian and international art and design.
The design also welcomes a series of architectural spaces that will complement the exhibition galleries , including a large cafe directly connected to the expanded public park, a new NGV design store , a restaurant and a lounge for members.
With pathways connecting the parks to the Southbank and a triangular shaped site, NGV-Contemporary will unify the Melbourne Arts Precinct , connecting the neighborhood in general and transforming the urban experience of this important part of the city.

The National Gallery of Victoria Contemporary views.
National Gallery of Victoria (NGV) Contemporary joins the current headquarters of the organization in the city of melbourne : NGV International at St Kilda Road and The Ian Potter Centre: NGV Australia at Fed Square.
Thus, once completed in 2028, it will be the organization's third headquarters , which will allow the presentation of a dynamic program that encompasses contemporary, historical, national and international art and design.
