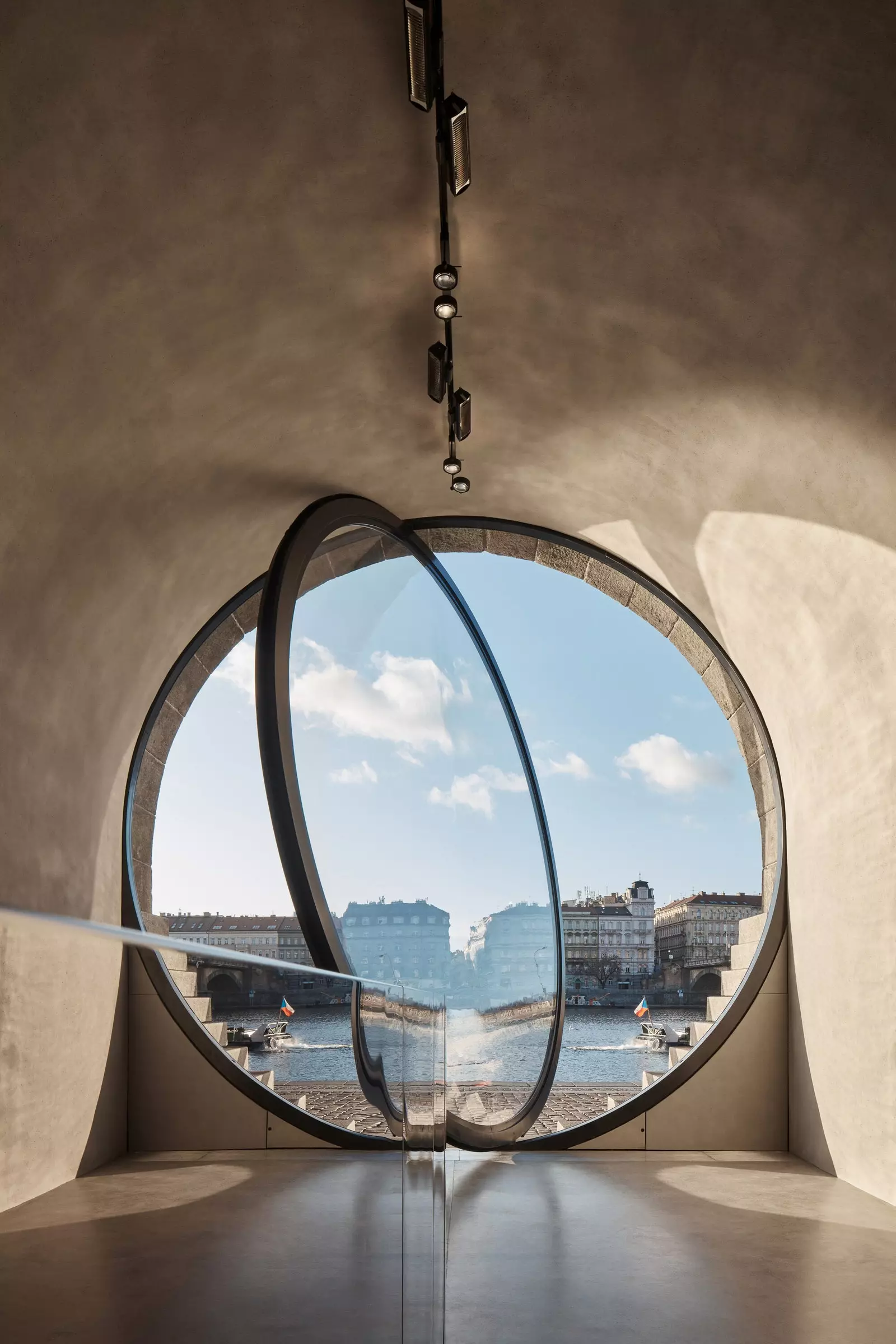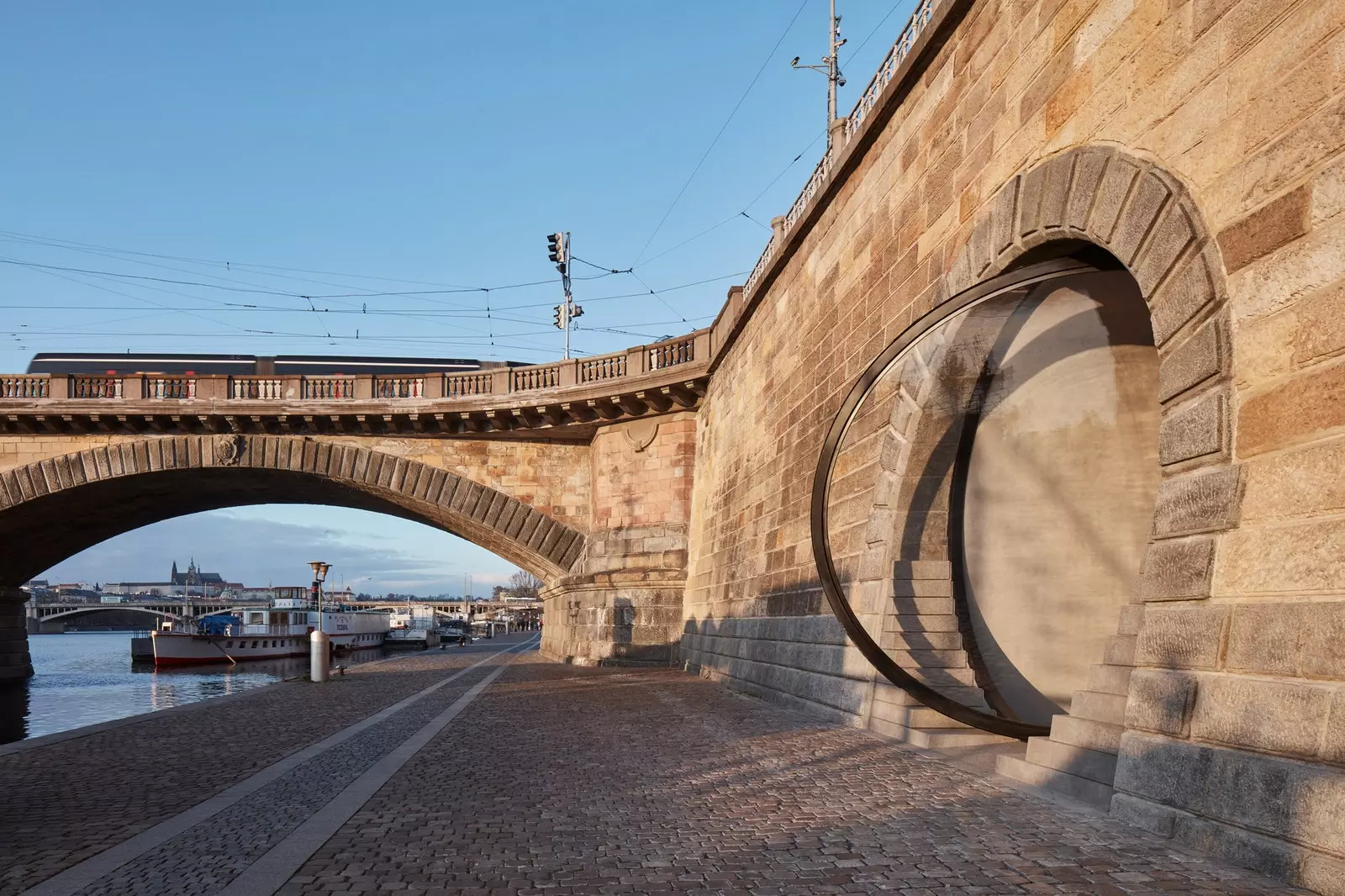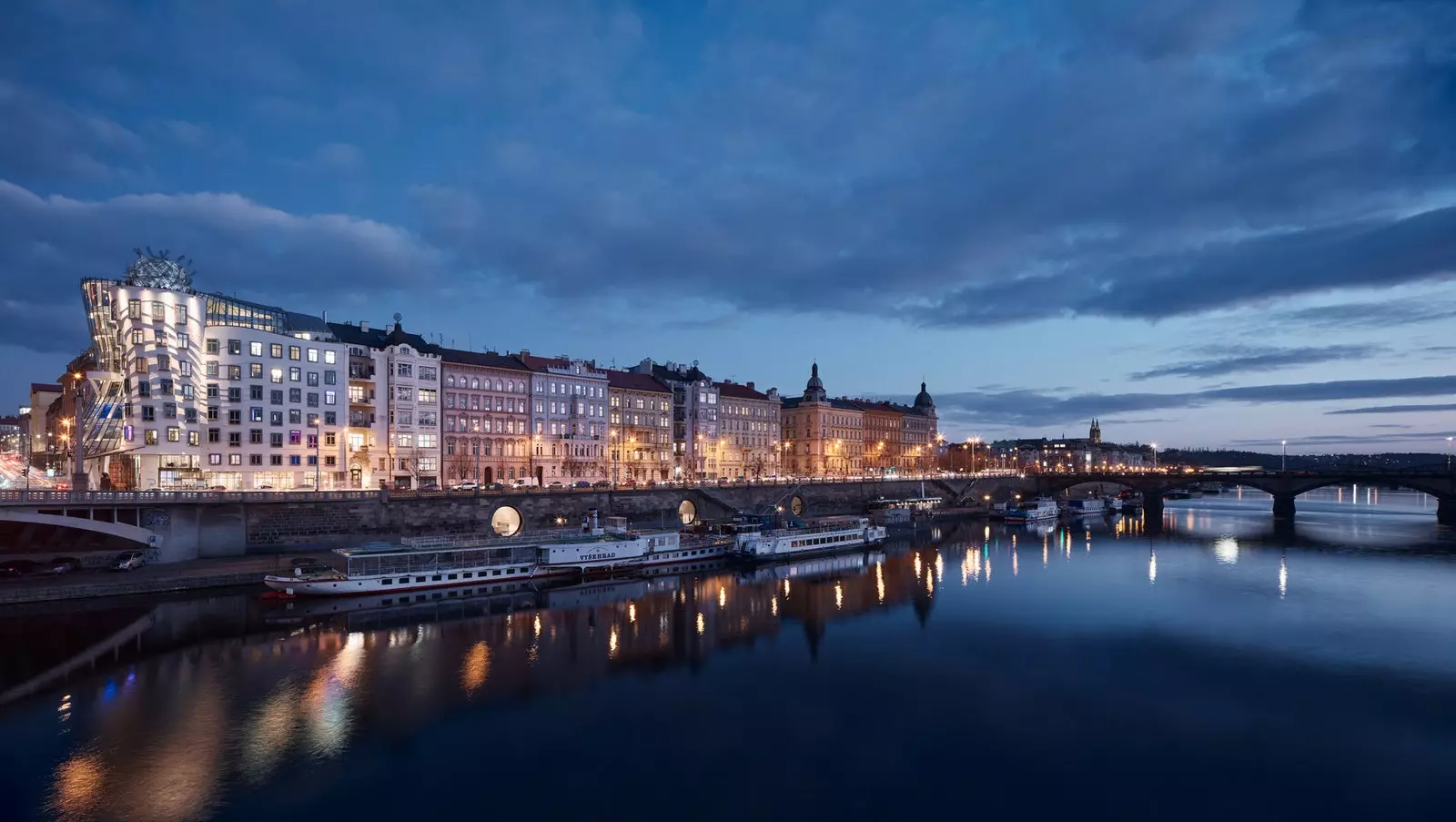On the banks of the Vltava River, on the banks of Prague, what would go on to become a historic revitalization initiative in the capital of Czech Republic , with vaults turned into artistic and gastronomic projects that are established in the heart of the city.
The architect's studio Petr Janda was in charge of the transformation, along with a design team made up of Anna Podroužková, Maty Donátová and Bára Simajchlová, who worked together to materialize a social reactivation, cultural , and, later, the architectural rehabilitation of the area.

The project was conceived by Petr Janda.
So it is that, using the inspiration of the prague riverside area which was built as a wharf and transfer point —abandoned after the floods of 2002 and functioning as a parking lot and ice storage in recent times—, a unique symbiosis was conceived between the idiosyncrasy of said riparian zone and the public space of the metropolis.
The vast revitalized riverfront area stretches along the three dykes of Prague: Rašín, Hořejší and Dvořák, almost 4 kilometers long. In this way, the first completed phase constitutes the largest socio-cultural impact investment in the public space of prague after the end of the communist regime in 1989.
The program and architectural revitalization included a reconstruction of 20 vaults in the riverbank wall , and instead of creating classic interiors, vaults they merge with the outside with maximum contact with the riparian zone and the river.

The vaults in Prague will serve as cafes, clubs, studios, workshops and galleries.
"In our revitalization, we create a functional tension between the opening of the vaults and its content based on the unique contact with the outside, the tension between the 'splendid isolation' of the immediate relationship with the river and the secondary connection with the city from the upper level of the embankment. We work with a characteristic approach to spatial detail; our interventions contrast and at the same time complement the set with significant fragments (sensory) with the same principle that the eye complements the face; is its sensor, as well as an integral part", declare from Petr Janda.
The interventions merge symbiotically with the original architecture of the riverside wall, in which they achieve blend in naturally. The objective, from the beginning, has been to establish a more direct connection with the area, and at the same time, ensure the maximum opening of the spaces within the wall.

Prague, Czech Republic.
The six vaults of the Rašín embankment they have been built following the almost circular arch of the upper part of the existing openings. The design itself is based on a small intervention, which returns the existing quality in a contemporary way, creating a unique situation and opportunity on the Prague riverside. The old metal curtain wall and stone constructions embedded in the arches of the original river wall bridge were torn down and replaced with large glazed round windows that open by diagonal rotation within the frame.
On the other hand, the fourteen vaults of the Hořejší embankment have curved steel sculptural entrances, which, when opened, connect the vault with the river area throughout the space . In the vaults with public toilets, the entrance wings follow a gentle arch towards the inner membrane that separates the cabins from the public area.
The vaults in Prague They will serve as cafes, clubs, studios, workshops, galleries, a library branch, space for neighborhood gatherings and public toilets, with the great vaults with glass facade welcoming shops and galleries , the vaults with steel doors housing cafeterias and workshops, and other spaces especially dedicated to public toilets.
