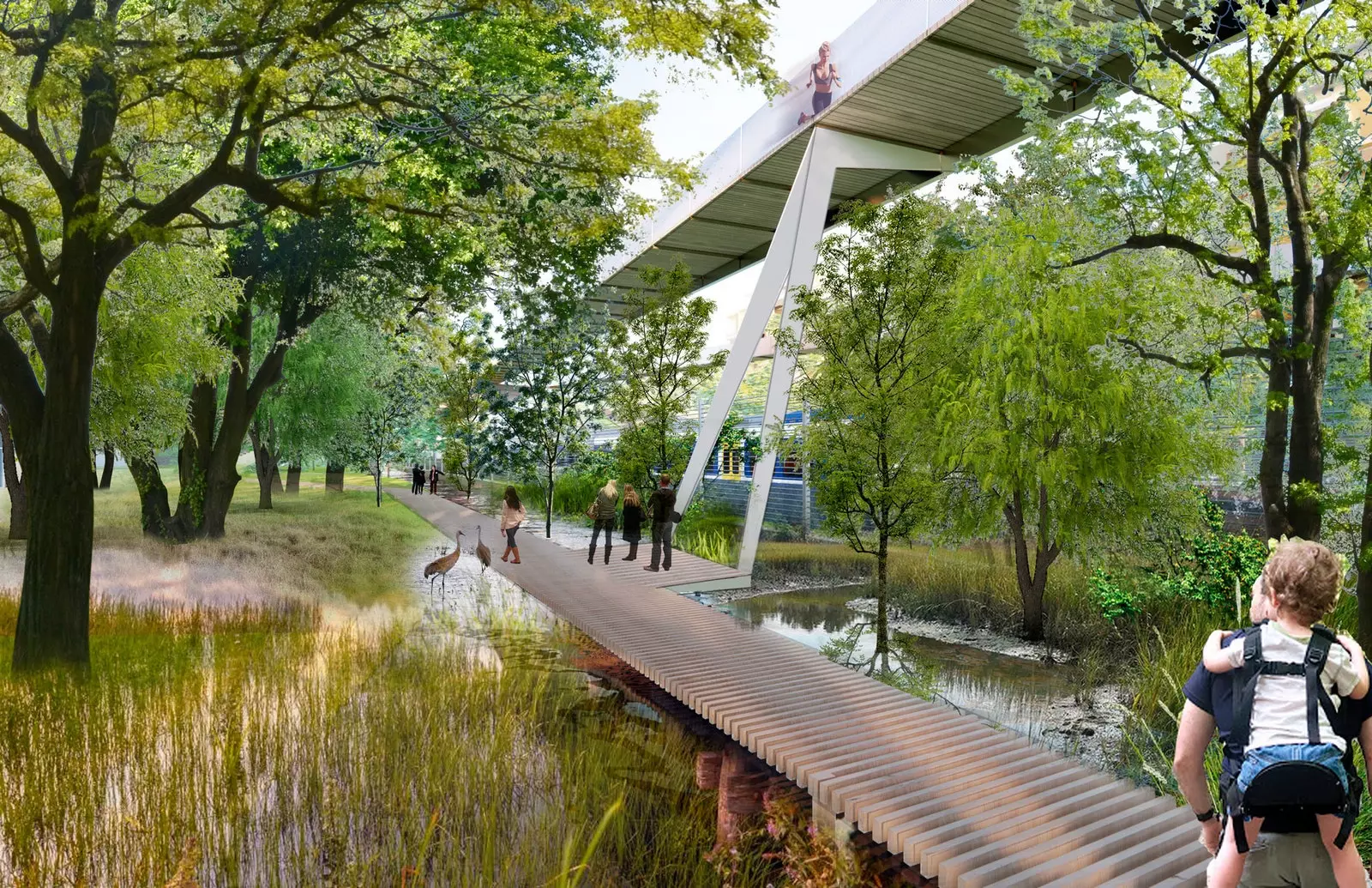
Ecozone: Woodland
Milan is one of the most important contemporary architecture laboratories in Italy and throughout Europe. To sample: the new Darsena, the Bosco Verticale, the Biblioteca degli Arberi, the Fondazione Prada, the Citylife complex and its 'Tre Torri' –il Dritto, lo Storto and il Curvo–...
From the roof of the Duomo you can see how the imposing past of the capital of Lombardy –with its monumental palazzos, churches, art galleries, galleries and villas– merges with an innovative present to build together a promising future.
Urban regeneration projects are transforming Milan into a city where modern buildings coexist with centenarians and green spaces have gone from being mere brushstrokes to large canvases.
One of the latest approved projects has been Parco Romana, which will transform an old railway area into a green neighborhood which will also be home to the Olympic Village to host the athletes for the 2026 Winter Olympics.
The winning team of the contest is made up of OUTCOMIST, Diller Scofidio + Renfro, PLP Architecture, CRA - Carlo Ratti Associati and Arup.
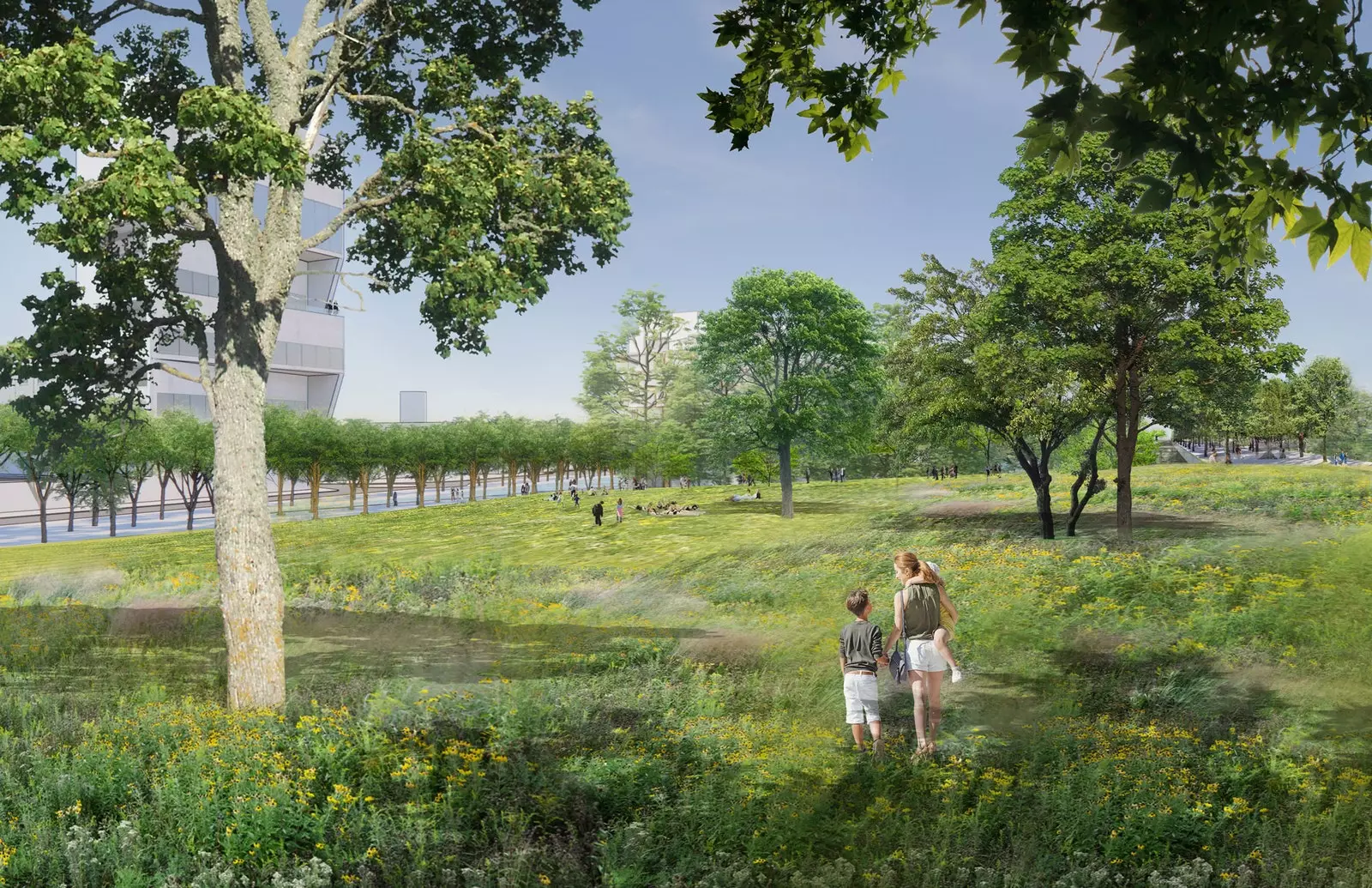
View of the park to the southwest and the Fondazione Prada
A PLACE RELEGATED TO FORGETTING
the district of roman gate , southeast of Milan, houses a disused railway station that could be the setting for a mystery movie, Well, here, the weeds have gradually taken over the rails.
The halo of abandonment of the place contrasts with attractive nearby enclaves such as the Fondazione Prada, the Bocconi University, the Rotonda della Besana or the Carcano Theater.
However, that old railway area that had been relegated to oblivion for so many years will soon be subjected to an urban remodeling project that has been baptized as Parco Romana.
The land covers an area of 190,000 square meters, which will house a mainly residential neighborhood surrounded by a large urban park with gardens, wetlands, forests and elevated greenways.
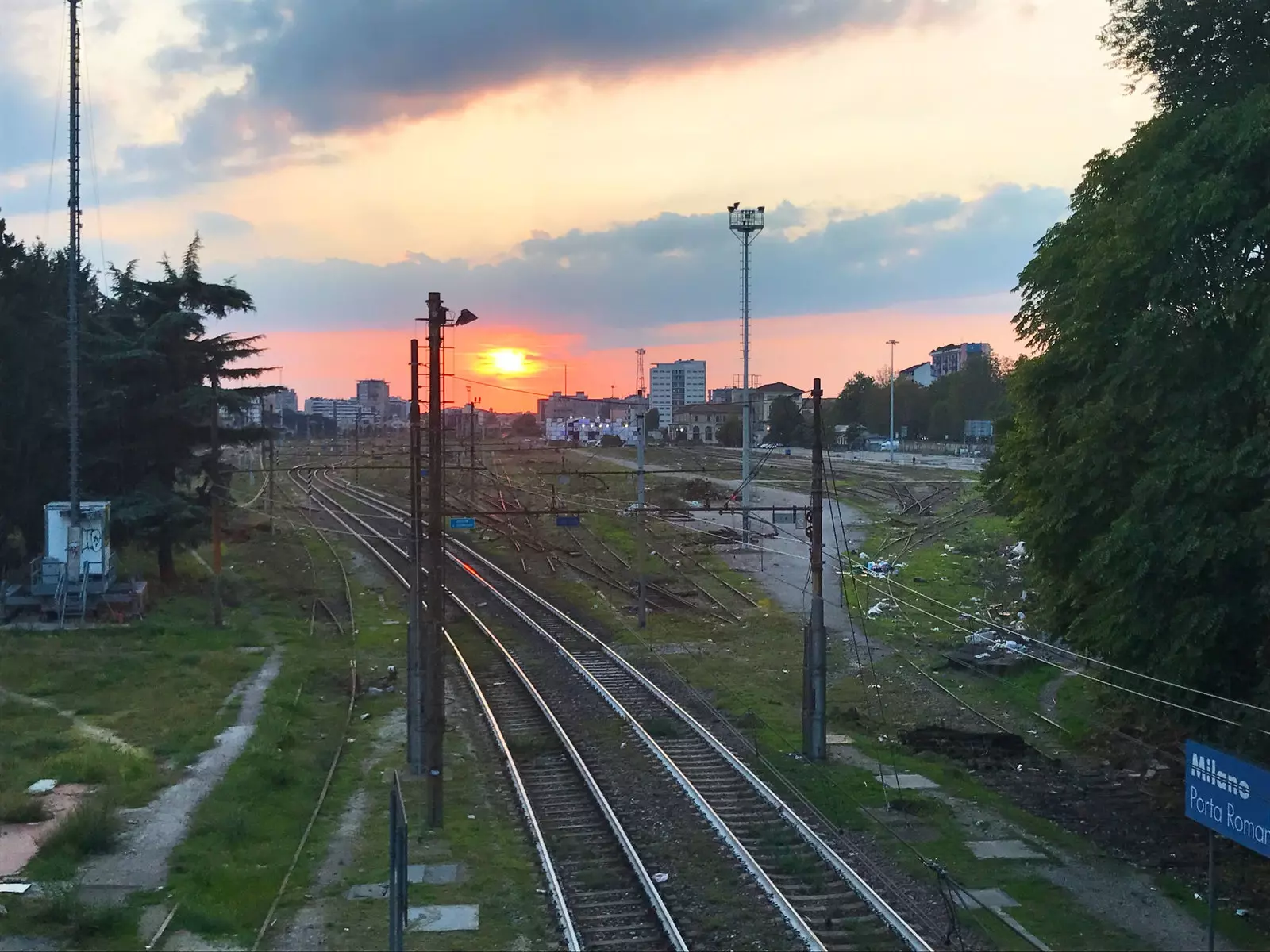
A new life for the old roads of Porta Romana
INTERPRETING THE INDUSTRIAL LEGACY IN A SUSTAINABLE KEY
“The Parco Romana project interprets the industrial legacy of the place while reviving it with contemporary programs focused on an ethic of sustainability”, affirms the team in charge of the project.
This large railway space, known as Scalo di Porta Romana is located in the southern urban sector, in the area between the Via Ripamonti bridge, to the west, and the Corso Lodi bridge, to the east, close to the historic network of external roads and has divided the area for more than a century.
“Like connective tissue, it ties together a fragmented urban realm, reconnecting surrounding neighborhoods. with a vibrant mixed-use district rooted in the principles of inclusion, biodiversity, resilience, connectivity and well-being” they point out.
With the large park as the green heart of the project, “Parco Romana celebrates its layered histories while offering shared living and working environments that bring together a diverse community of residents, students, office workers, athletes and visitors,” they conclude.
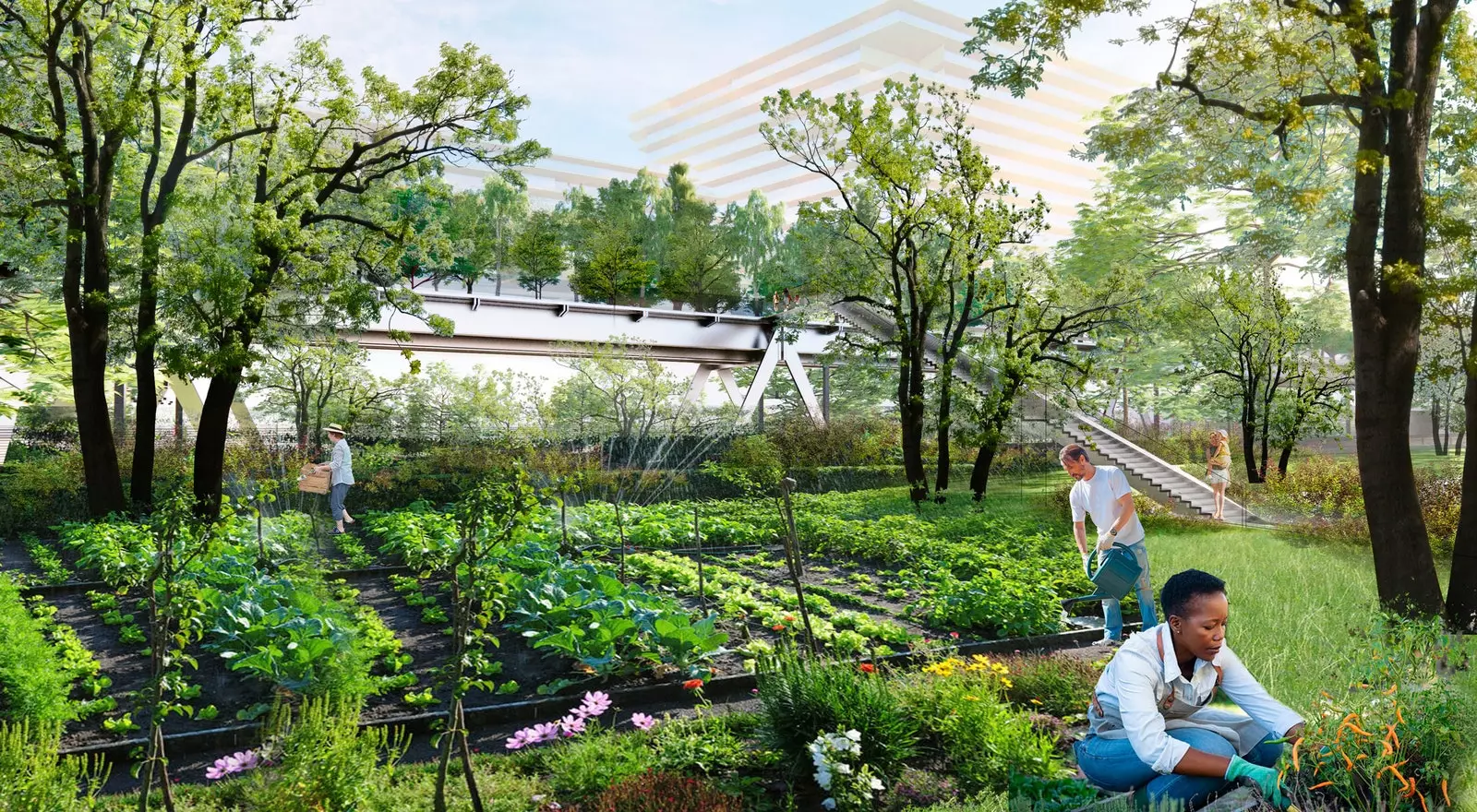
Ecozone: the Community Garden
GREEN AS THE PROTAGONIST
The park forms a unique topographical feature that extends over the active railway that currently bisects the site, creating a multifunctional green space without architectural barriers that makes the old railway site accessible within the surrounding urban fabric.
Like Diller Scofidio + Renfro's High Line in New York, the greenways will form raised gardens which will help contain, rather than erase, the existing rail infrastructure allowing residents and visitors to traverse the entire length of the Scalo, transforming the most obstructive feature of the former industrial estate into a connector between public and private spaces.
“This Suspended Forest includes hundreds of trees that provide walking routes with unexpected views of the surroundings” notes the architectural team.
Along the slopes there will be an ecological zone of wetlands and biodiverse forests interspersed with community gardens, patios and sports fields that aim to promote activities focused on health and well-being. “All this will become part of the environmental network Rotaie Verdi of Milan ”, they explain.
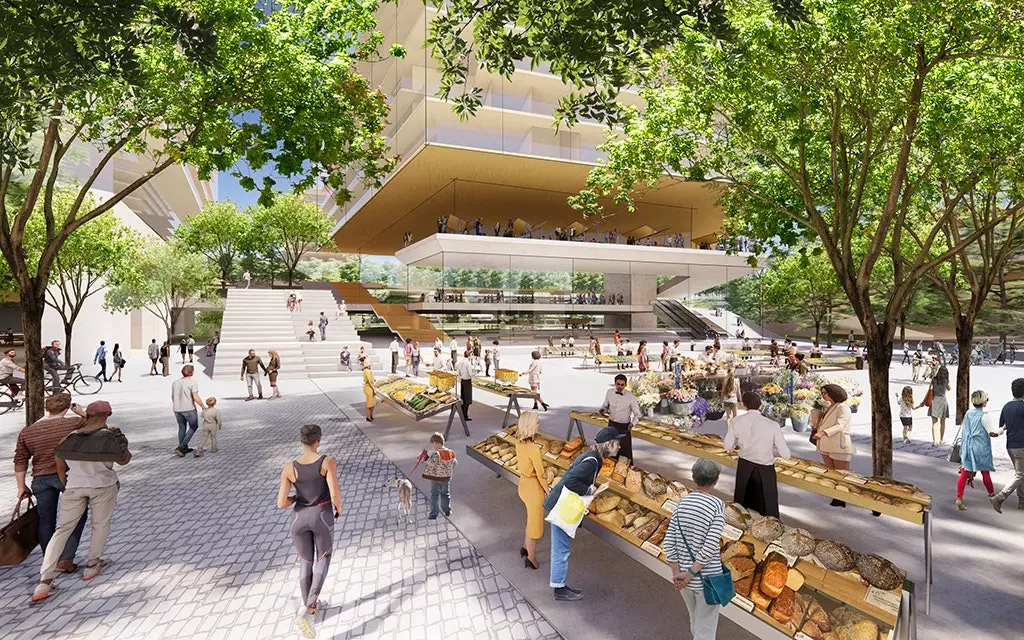
Open-air food hall in Piazza Lodi
THE NEIGHBORHOOD
As for the residential part of Parco Romana, the urban blocks with landscaped courtyards refer to the scale and shape of Milanese historical urban planning.
The eastern area provides a new commercial core for the city, with well-connected buildings facing the ecological zone and the suspended forest.
The western end, meanwhile, is a mixed-use residential district which will initially house the athletes for the Milan 2026 Winter Olympics. After the Games, it will be adapted into a permanent intergenerational residential community.
The area also includes a large public square with a multitude of flexible environments for outdoor exercise, food trucks, co-working and cultural events, all integrated in and around the renovated historic train repair shops.
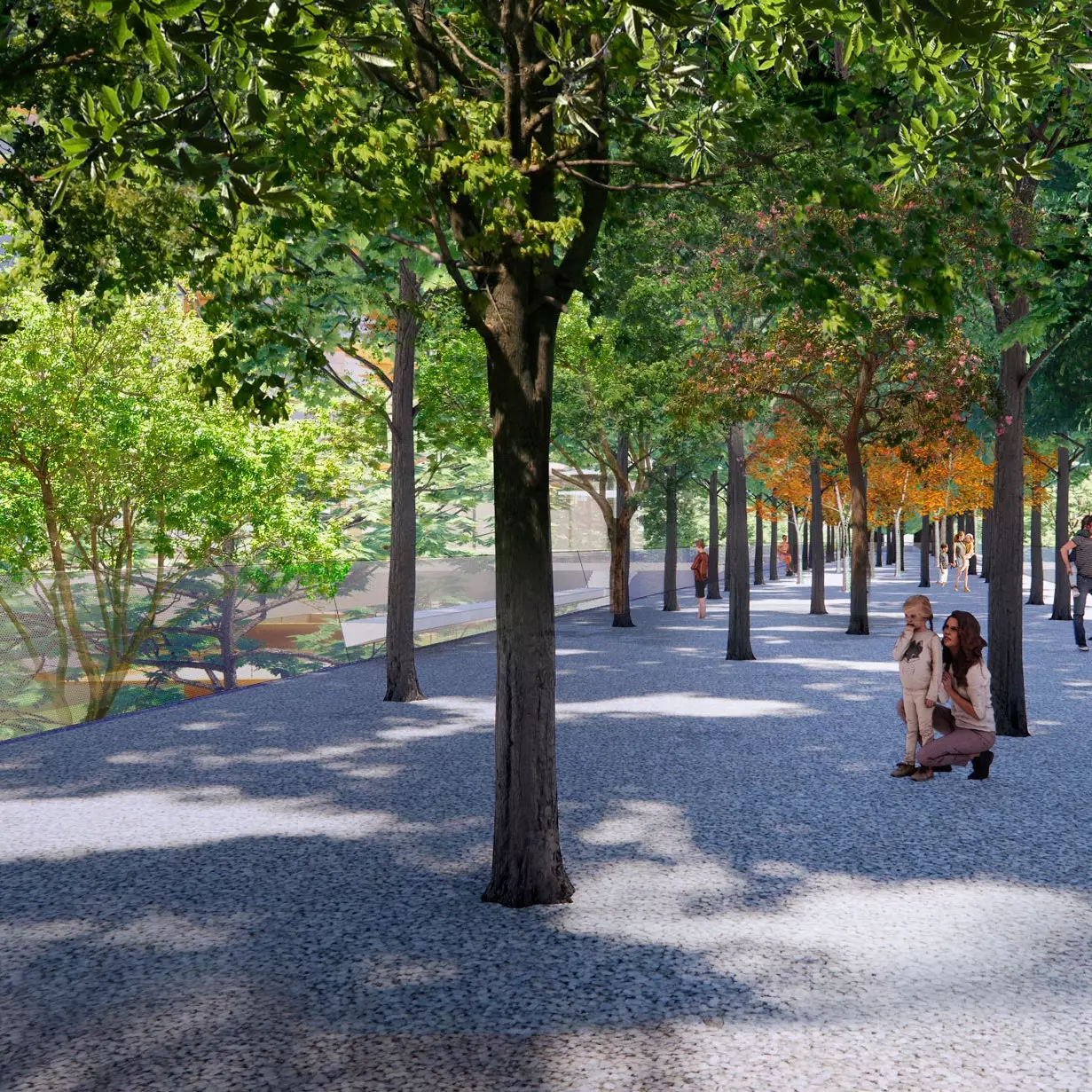
The 'Suspended Forest' (view under the canopy of trees)
A SUSTAINABLE REGENERATION
“Representing a paradigm shift in the sustainable regeneration of Milan, Parco Romana aligns with the objectives of the Paris Agreement, the European Green Deal and the National Recovery and Resilience Plan defined at the level of the Sustainable Development Goals (SDG) of the United Nations” , underline the team in charge of Parco Romana.
Parco Romana is committed to a framework of radical sustainability, which combines ecological and human systems to form a model of self-sufficient but integrated urban growth.
What are the main pillars of that framework? “Decarbonization, climate adaptation, resilient communities, health and well-being, the circular economy and biodiversity” , they enunciate
Thus, low-carbon construction and green technologies provide renewable energy, clean water and fresh food for ensure that the project becomes a net generator of resources rather than a burden on municipal services.
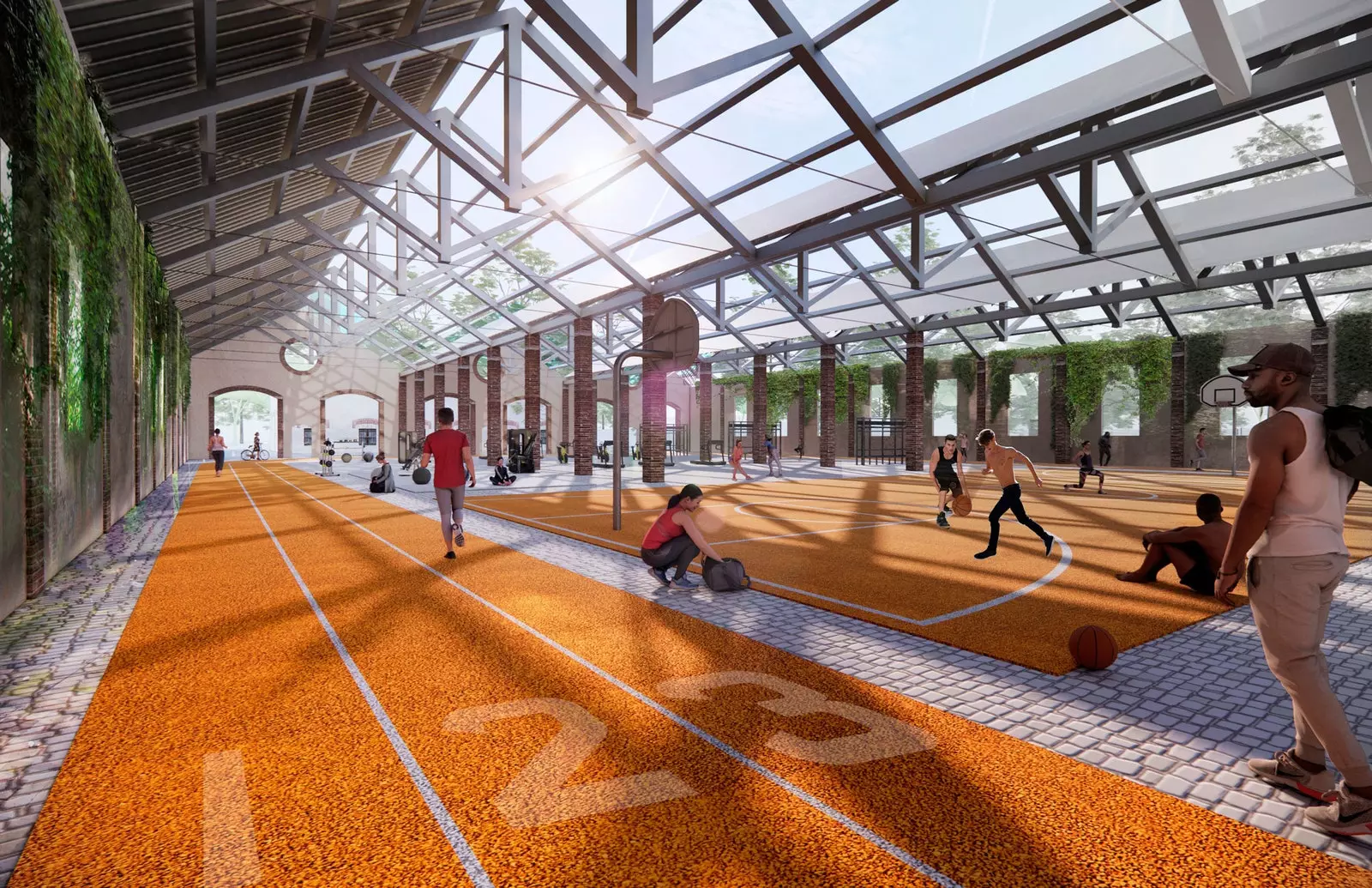
Olympic Fitness Center
ALL ROADS LEAD... TO PARCO ROMANA
The mobility solutions adopted in the project integrate and extend the existing local infrastructure, inspired by the site's 'high profile' location and excellent local connectivity.
Parco Romana brings to Milan the premises of the City of 15 minutes with the aim that everything necessary for daily life is within a short walk from the residential and work spaces of the district.
“Putting the focus on pedestrians and cyclists minimizes reliance on cars and activates new pathways to and through the site, forming corridors integrated with new public squares that act as natural meeting places at the intersection of the main pedestrian routes”, they explain.
Furthermore, as a project for the city and the inhabitants of Milan, Parco Romana will be developed with extensive engagement and consultation with the municipality, local citizens and stakeholders over the next few months, including a series of public outreach and comment events beginning this month.
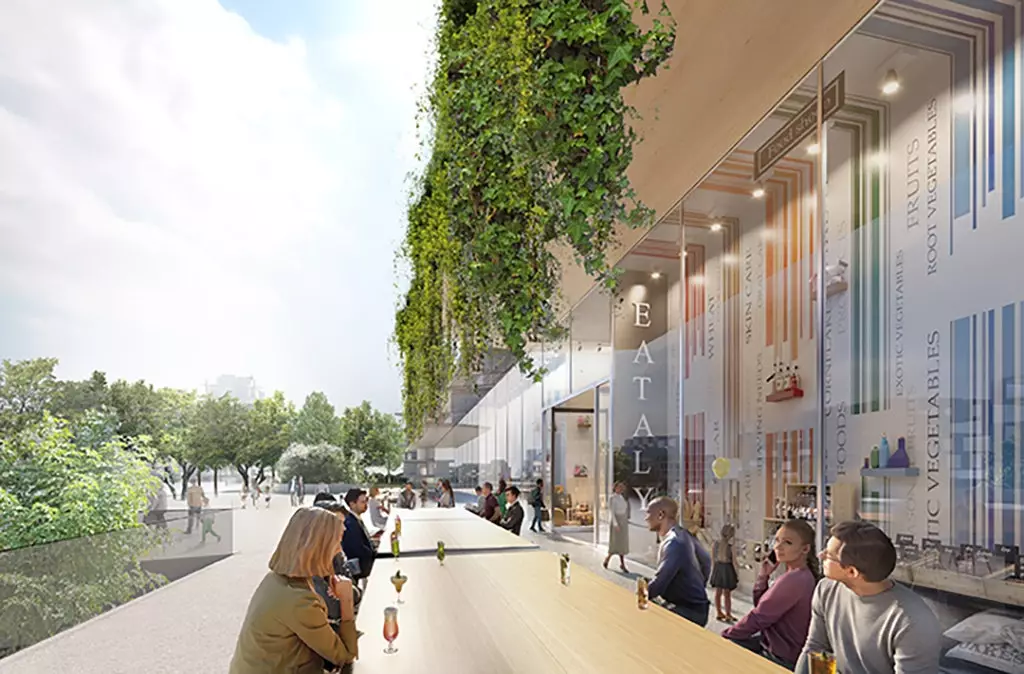
East Gate: Al fresco dining on the elevated plaza
SCALI MILANO
The Parco Romana plan is part of one of the largest and most ambitious urban regeneration plans in Europe, Scali Milano, whose purpose is to rebuild more than one million square meters of abandoned areas within the municipal limits of Milan.
Seven railway spaces that for decades have characterized the urban fabric of Milan, will completely change their appearance and, starting from abandoned areas, they will become new urban polarities at the center of life and the economy of the Lombard capital.
The process was inaugurated with the event Dagli Scali, the new city in December 2016, who already anticipated the news of the signing – by the Milan City Council, the Lombardy Region and the FS Italiane Group – of the "Program Agreement for the urban transformation of disused railway areas in correlation with the strengthening of the Milan railway system ”, which finally took place in 2017.
Parco Romana, specifically, is being developed by a consortium made up of COIMA, Covivio and Prada Holding. Likewise, the selected team is collaborating with Gross.max, Nigel Dunnett Studio and LAND for landscape design, systematic for mobility, Studio Zoppini and Aecom for Olympic consultancy, Artelia in technical advice and Portland Design for brand development and history.
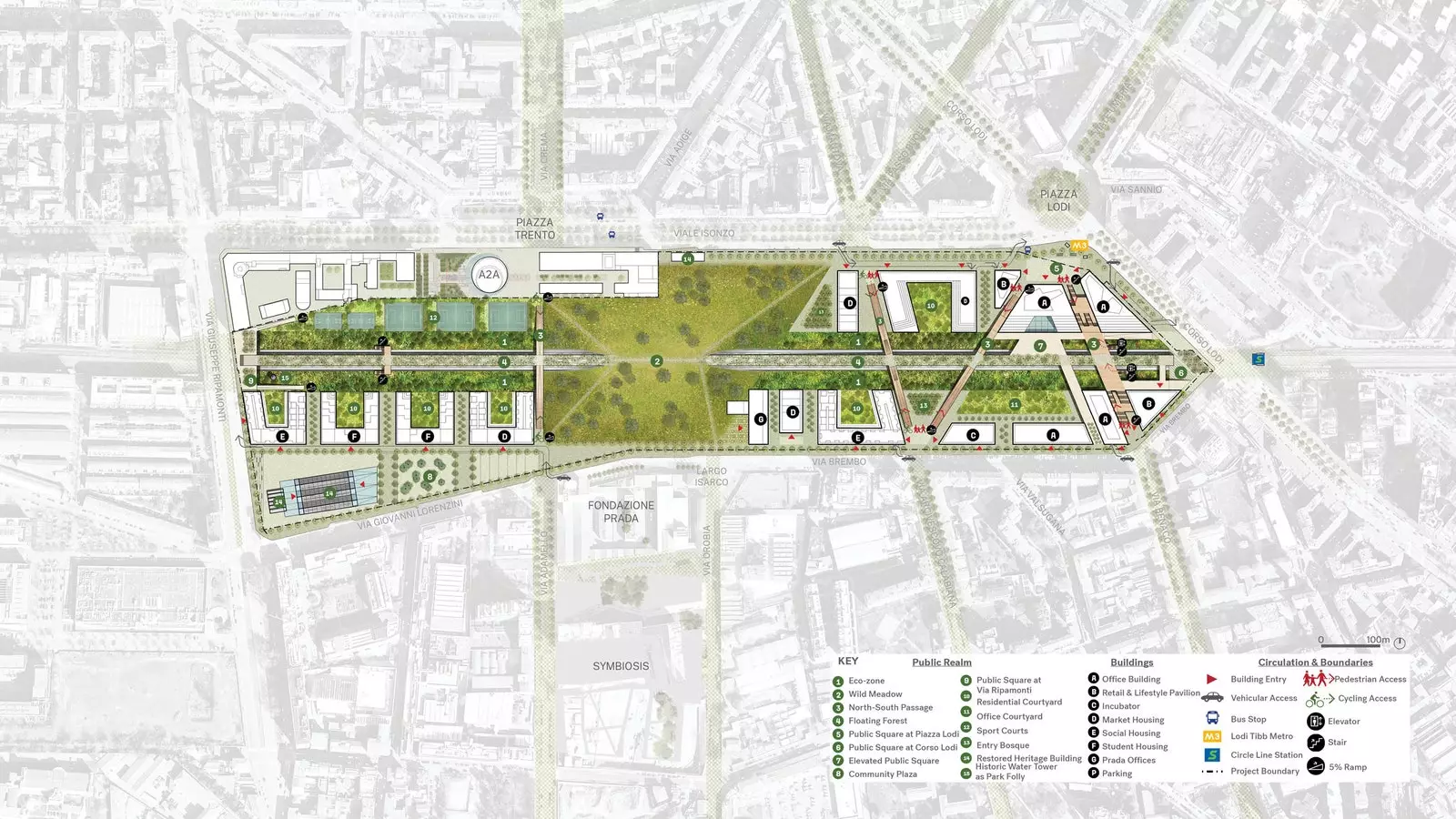
Romana Park Masterplan
