When we passengers arrive at the Zamora train station, the first thing we do, after getting off the car, is contemplate with amazement this Neo-Plateresque railway construction converted into a monument.
We've barely set foot on the street and this city without an ego already beats us one to zero. In the taxi that spares me the climb to its invisible walls, I see how quickly people lose patience with a steering wheel in their hands.
It is a short route in which I hear more horns than the cost of the race. A little less than four euros later I find myself in the park of the Spanish Navy and I wonder if I will not be in Ferrol. Because of the marina and because it starts to rain.
Zamora promises as much as the expectations that I have not fed with previous readings about the place. It's a mistake not to, although sometimes it works.
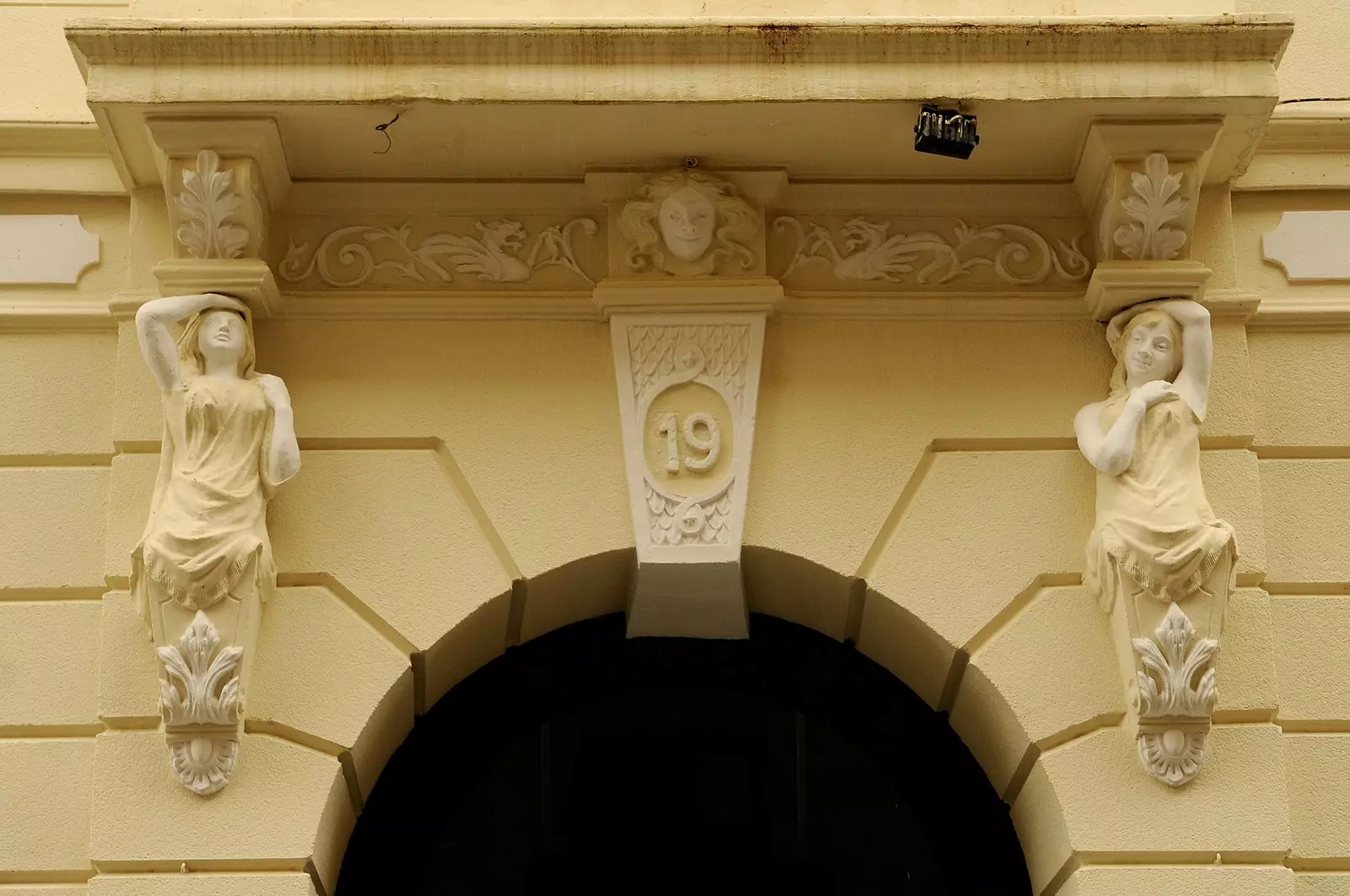
House of Valentín Guerra, by Gregorio Pérez Arribas.
The city that I find, and that the local guide Begoña Blanco tells me, is the one that they rejuvenated and built in the very urban heart Gregorio Pérez Arribas, Segundo Viloria, Miguel Mathet y Coloma and, above all, Francesc Ferriol i Carreras. Architects who knocked down old buildings to build others to the liking of a bourgeoisie that was backward compared to other Europeans.
Buildings that match stone, brick, wood, glass and wrought iron, decorated with plant and animal motifs and rich in precise details.
Buildings with open and paunchy balconies, protected with aesthetic dust covers, as well as closed, called viewpoints, from which its inhabitants can dive without getting wet, Begoña tells me.
Front and chamfer viewpoints that their owners, when opening them, ventilated their houses and showed a lifestyle within the reach of a few.
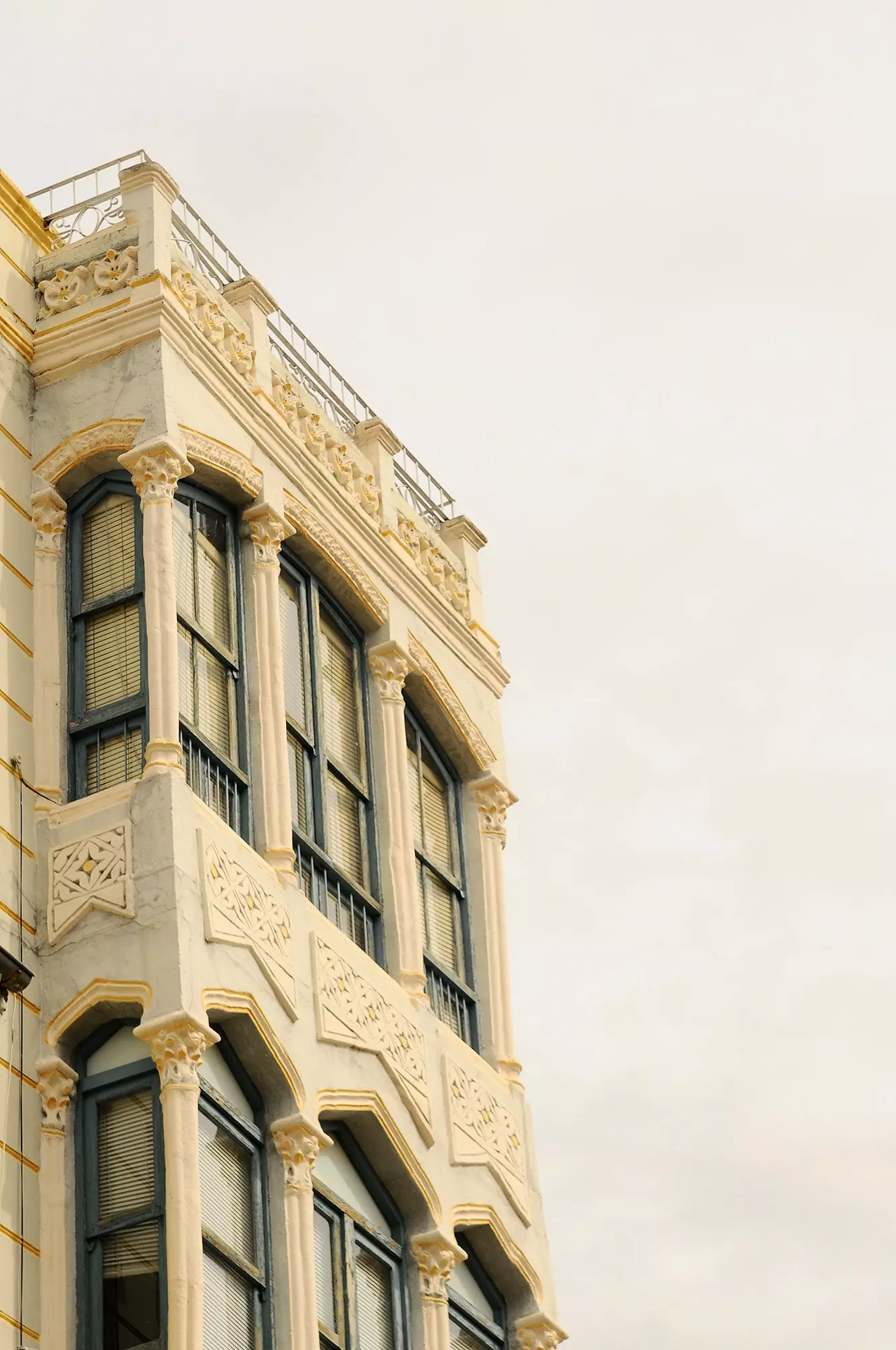
Balcony on the fourth floor of the house of Faustina Leirado, by Francesc Ferriol, on the steep Balborraz street.
Francesc Ferriol i Carreras was a disciple and collaborator of Lluís Domènech i Montaner, one of the great protagonists of Catalan modernism. In Zamora he found professional stability, not personal or family, which eluded him in Barcelona from which he soaked up exotic ideas for the Iberian plateau.
From 1908 to 1916 he was the municipal architect of Zamora. A city in which he never settled permanently. A city in which, despite his legacy, there is no plaque saying that he lived in this house.
He, who built so many houses and which have gone down in history with the name of his owners: the Miguel Hervella house, the Norbeto Macho house, the Faustina Leirado house and so on until putting together a route that tells a part of the history of Zamora as if it were a graphic novel.
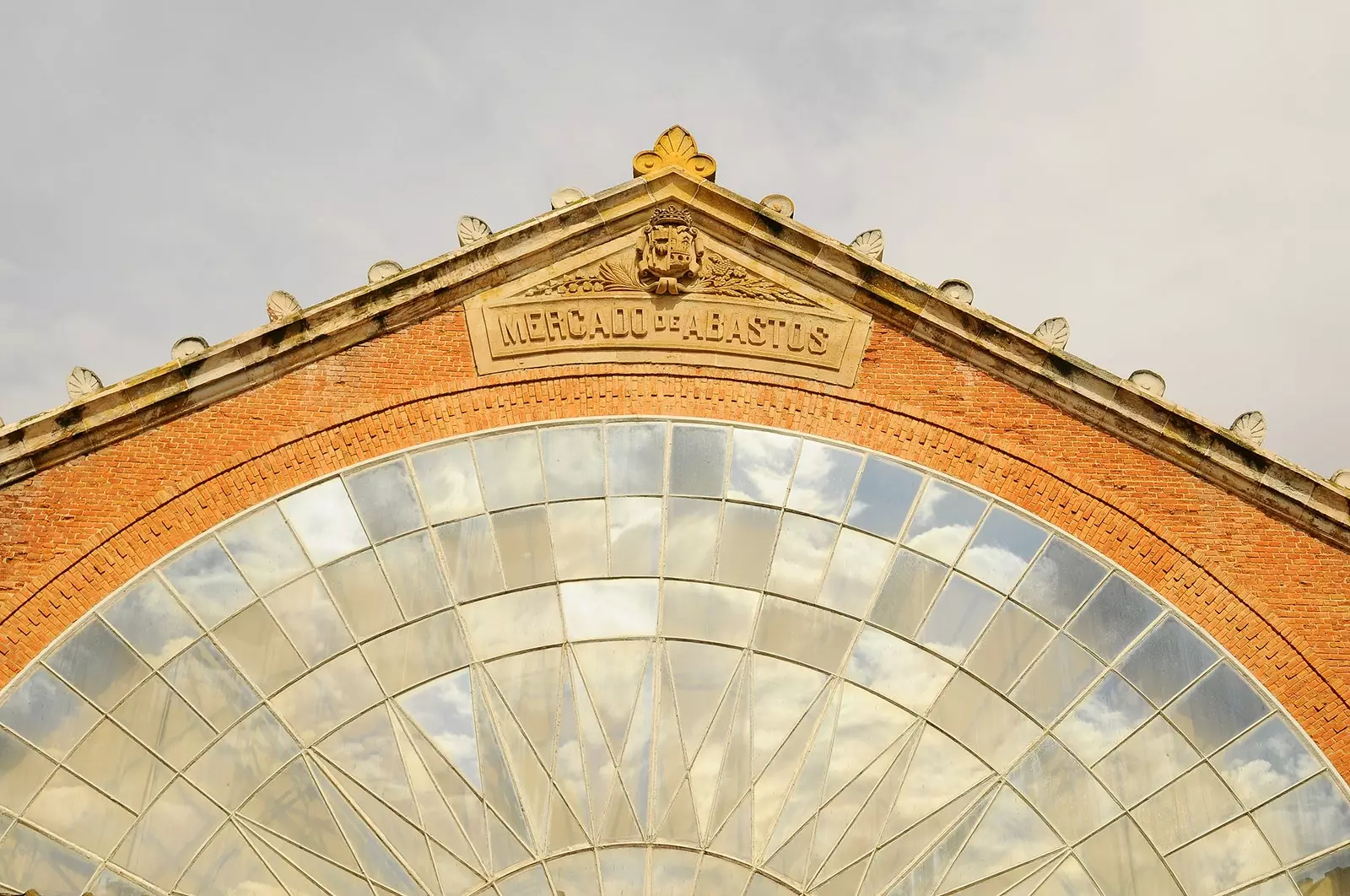
Food Market.
There was no way to combine its Mediterranean character with the Castilian cold and austerity. A closed society of about seventeen thousand people who had nothing to do with his.
Incompatibilities that were added to his differences of opinion with the mayor and the bishopric, who were neither convinced nor liked by him the architect's idea of demolishing a church to make a Plaza Mayor larger than the one in Salamanca.
Francesc Ferriol's ambition was bigger than Zamora. Without that hunger it would not have been possible for him to make all the modernist buildings that he did.
Elegant and beautiful bourgeois residences such as the houses of Valentín Matilla, Martín de Horna and Juan Gato, in the streets of Santa Clara, San Pablo and Ramón Álvarez, respectively, as well as in cozy squares, such as Sagasta, where you can see the aforementioned house of Norberto Macho, and which embellish a city, until then walled, full of churches, convents and old mansions. A city in which the nobility and the high clergy openly shared the wealth from the Duero River.
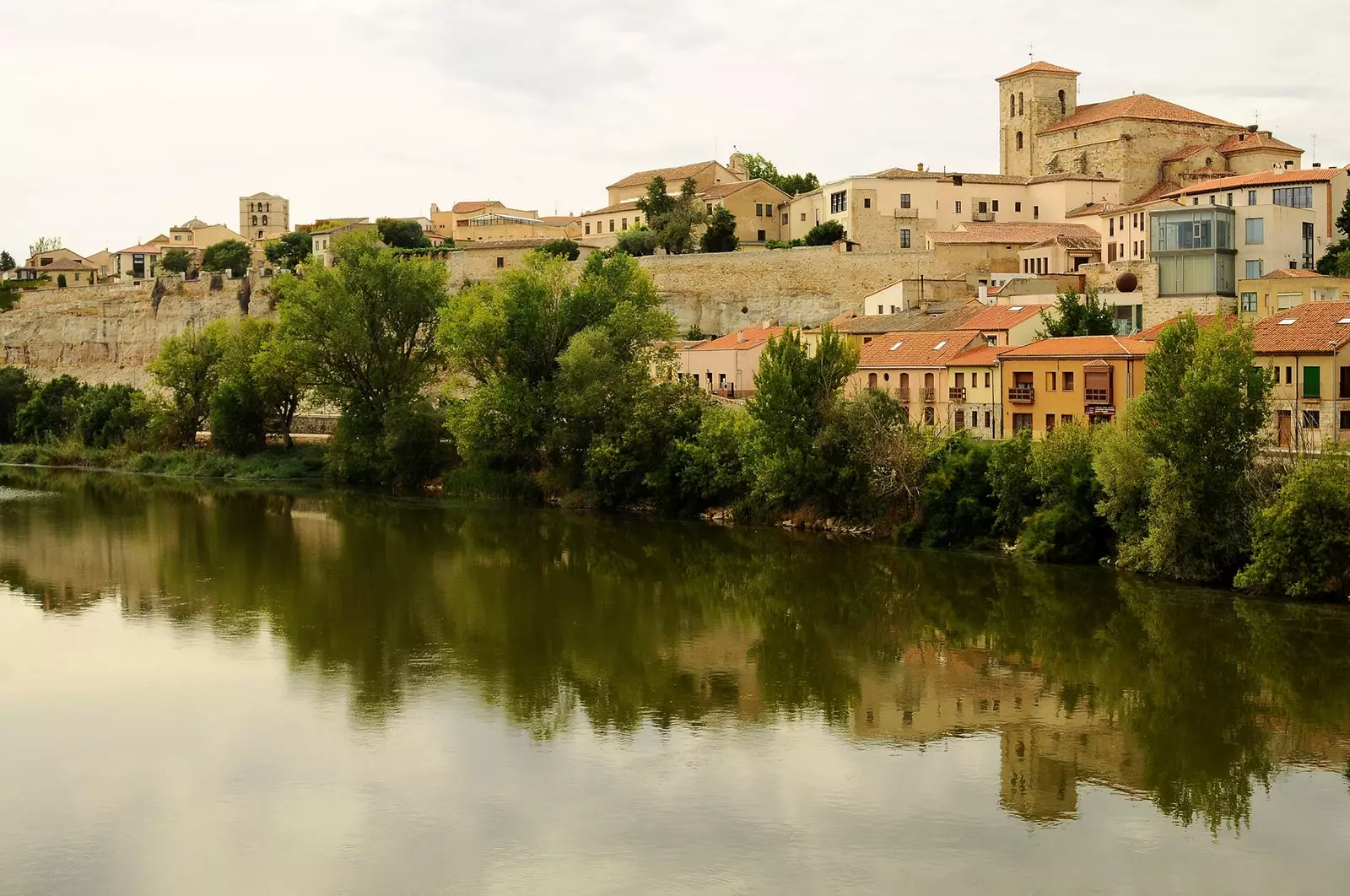
Partial view of the city of Zamora from the Puente de Piedra.
Zamora takes a seat on a raised plateau, above and along the Duero. River that on its way through the city is generous, in terms of its course and riparian mosquitoes. The proximity of the water ensures its supply to the population and its use for cultivation.
Zamora is a city protected and supplied by the Duero. River that first or not crossed or was done by swimming or whatever it was possible, later it was built the Stone Bridge, the Iron Bridge and the Railway Bridge. Constructions all three related to economic activity and the urban changes that the city experienced at the time they were built.
The Iron Bridge merges with the Avenida de Portugal, at number 28 of the same is the Asador Casa Mariano , the best thing to visit when it's time to eat. Food without modernist frills, without paripés.
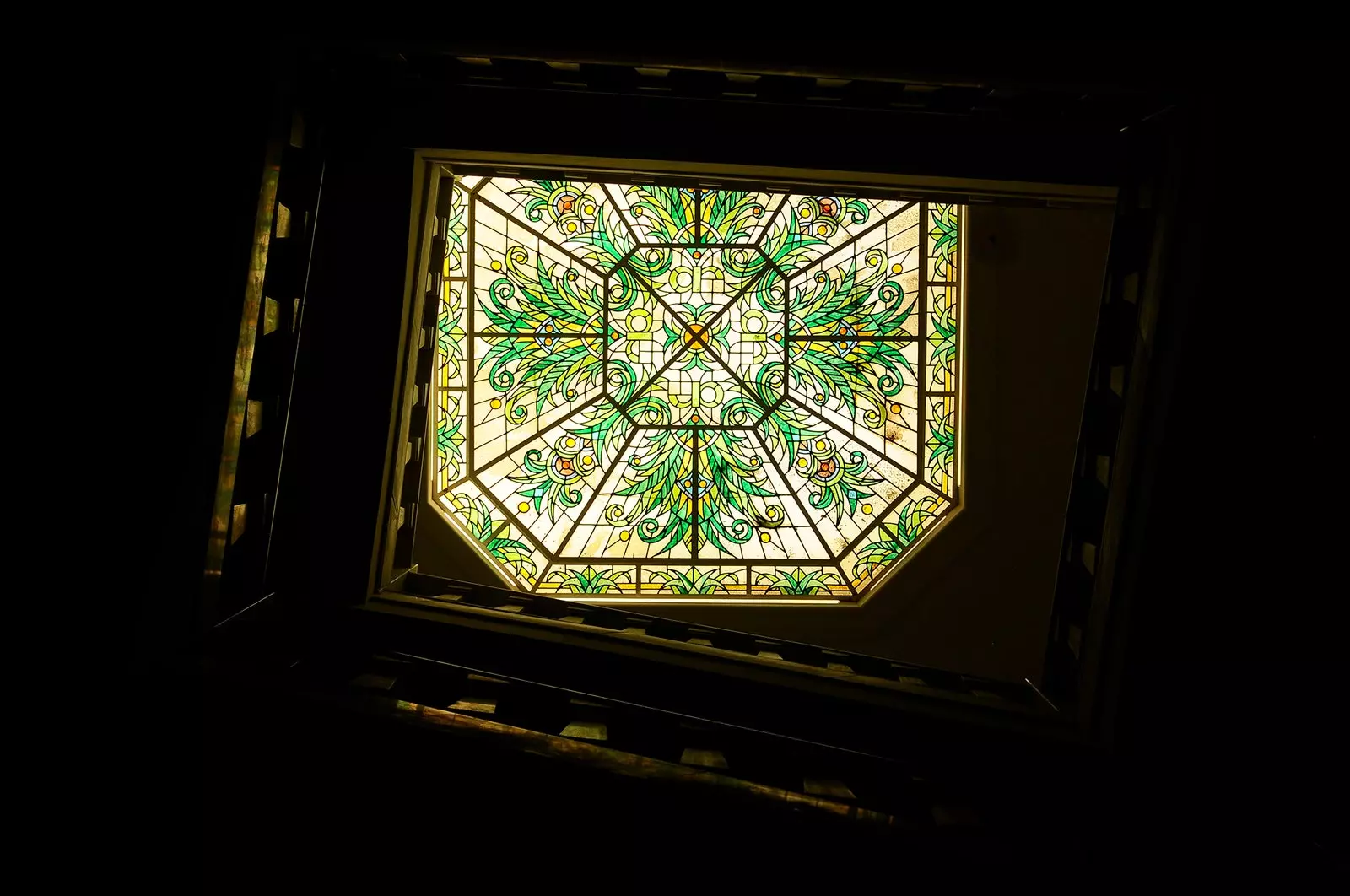
Stained glass window of the Casino (El Círculo) by Miguel Mathet y Coloma.
The Stone Bridge crosses the Duero and shows how history was. From its light, you can see the mills of Olivares on the north bank of the river and at the foot of the cathedral.
Flour mills located in the riverbed since the 10th century that used the force of the water to grind the grain. Cereal was Zamora's great currency, after textiles and pottery were added, which led to the manufacture of earthenware, tile and/or brick. These production centers settled in peripheral neighborhoods, such as Olivares and Pinilla.
Merchandise and merchants entered the city through the commercial and steep street of Balborraz and that gave access to the Plaza Mayor.
The market before. That was the case until the walls, rather than defending, became an urban nuisance and the bourgeoisie appeared. Rich people who were mistrusted by the nobles and the high clergy because their heritage was the fruit of their work.
Businesses linked to the flour mills and the railway, mainly. Sectors that generated employment and transformed the city through the investment of the wealth they generated between the last decade of the nineteenth century and the thirties of the twentieth century the main industrial families.
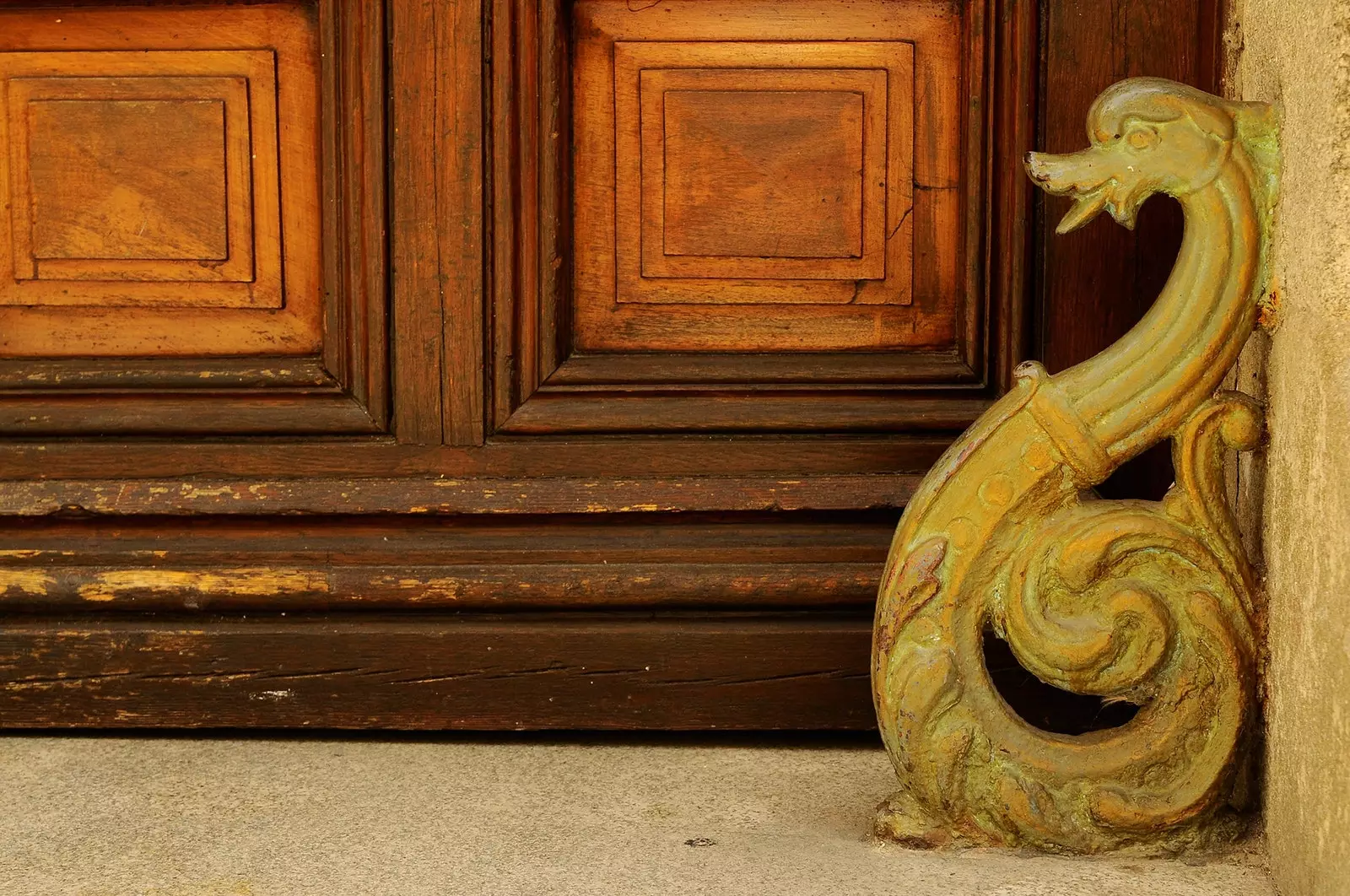
Detail of a dragon figure on a wooden door in Viriato street.
These dynasties, as well as politicians, merchants and liberal professionals they shared the pleasure of moving to eclectic, historicist and modernist residences devised by the aforementioned architects.
The Rueda house, for example, built by Gregorio Pérez Arribas, It is one of the most visited constructions. The objective of the curious is to contemplate the colorful portal and the interior lamp that illuminates the interior. A space illuminated by the light that filters through a stained glass window railing to which one approaches by climbing a staircase with a wrought iron balustrade.
From there I go to the Casino or El Círculo, as they call it in Zamora. A building in which, above all, the cream of Zamora used to gather to chat about their things and to smoke.
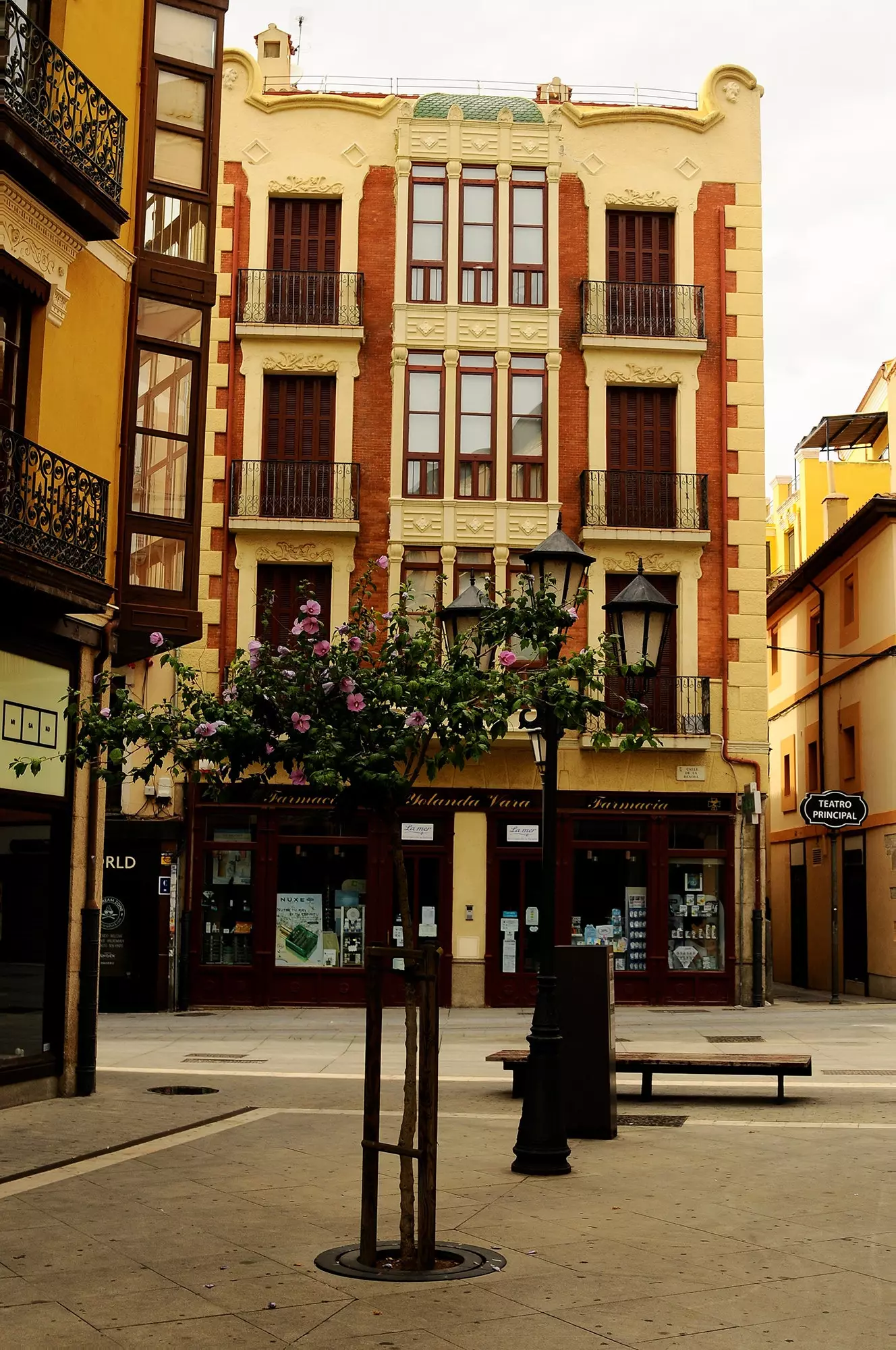
House of Gregorio Prada, by Francesc Ferriol.
Of that past remains a gimmicky facade in which on the first floor there is a balcony that occupies the entire width of the same and its four columns are decorated with corbels and strips of tiles. A work with modernist evocations signed by Miguel Mathet y Coloma.
The Casino, which was closed for a long time, is open again today. What does not happen with the house of Valentín Guerra, by Gregorio Pérez Arribas, which was the headquarters of the Bank of Spain and the Caja Duero.
It is a building that has changed both its owners and its appearance. Before it had two floors, now there are three. Originally, the building revolved around the central patio that was inside it. No one remembers that patio today.
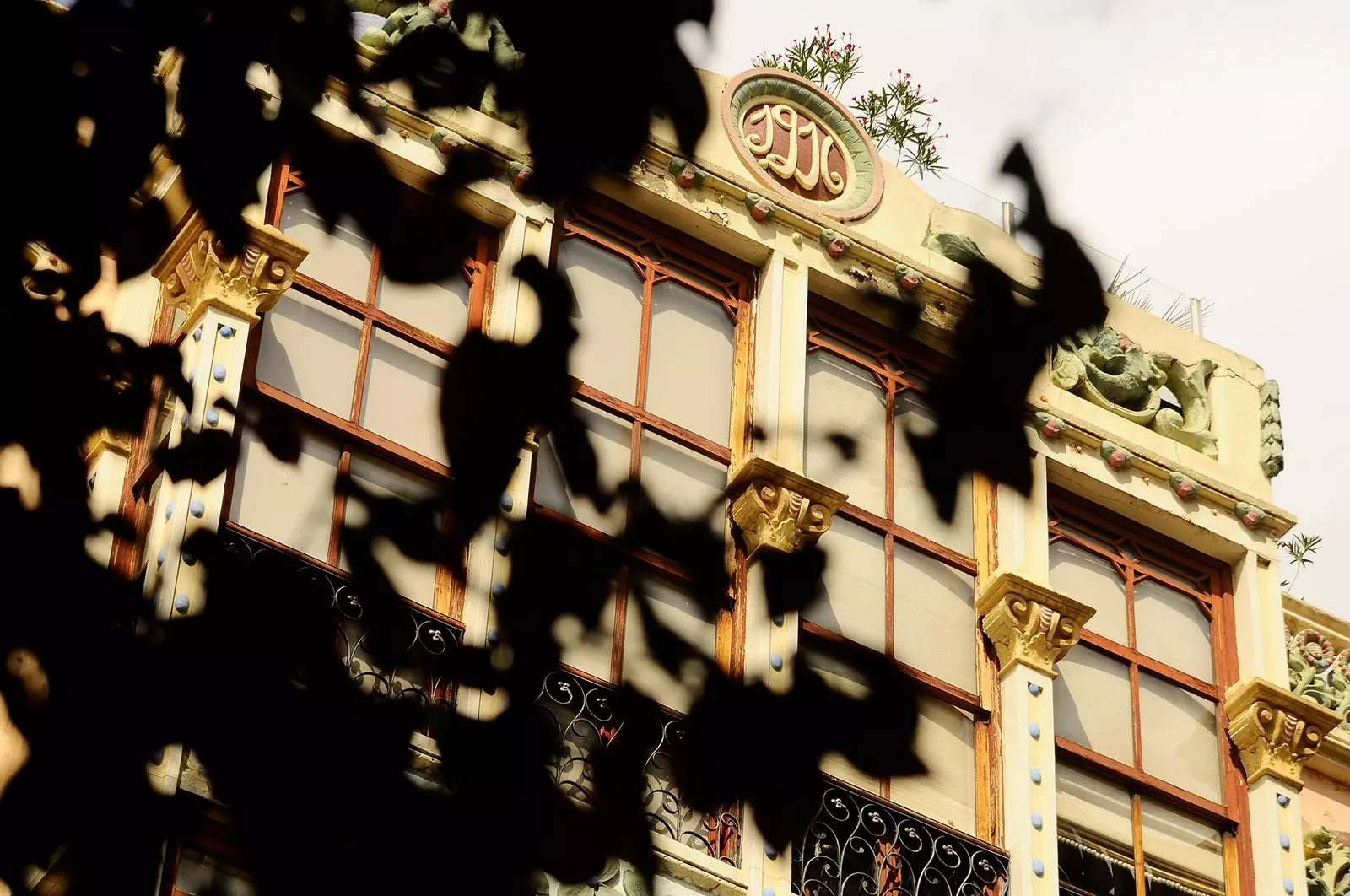
House of Norberto Macho, by Francesc Ferriol.
Most of these new buildings rose from the Plaza Mayor to the east, except the Municipal Laboratory and the house of Miguel Hervella, both by Francesc Ferriol.
On the way to both places you can visit Semuret bookstore I was religious and now I'm not. Those who could because their businesses allowed it They installed their commercial premises on the ground floor of their residences.
Law firms, notaries and pharmacies, as is the case of the Gregorio Prada house, by Francesc Ferriol. A three-storey building, with lateral balconies on each of them and central viewpoints, the last one topped with a scaled dome.
Glazed roof tiles that also show off the house of Valentín Matilla, also by Francesc Ferriol and a building on Calle Traviesa whose author is unknown.
That taste for the private, for the particular, the architects applied it in the constructions of services; the municipal slaughterhouse, the main theater, the railway and the food market. A stone and brick building in which its large window stands out and the interior is accessed through a wrought iron door.
This market replaced the one that took place in the Plaza Mayor and in which the products that entered the city through Balborraz street were sold. A street that went from being a commercial street to a pedestrian street and on which Francesc Ferriol built two houses: the narrow one of Mariano López and the one of Faustina Leirado in which its four floors converted into viewpoints stand out.
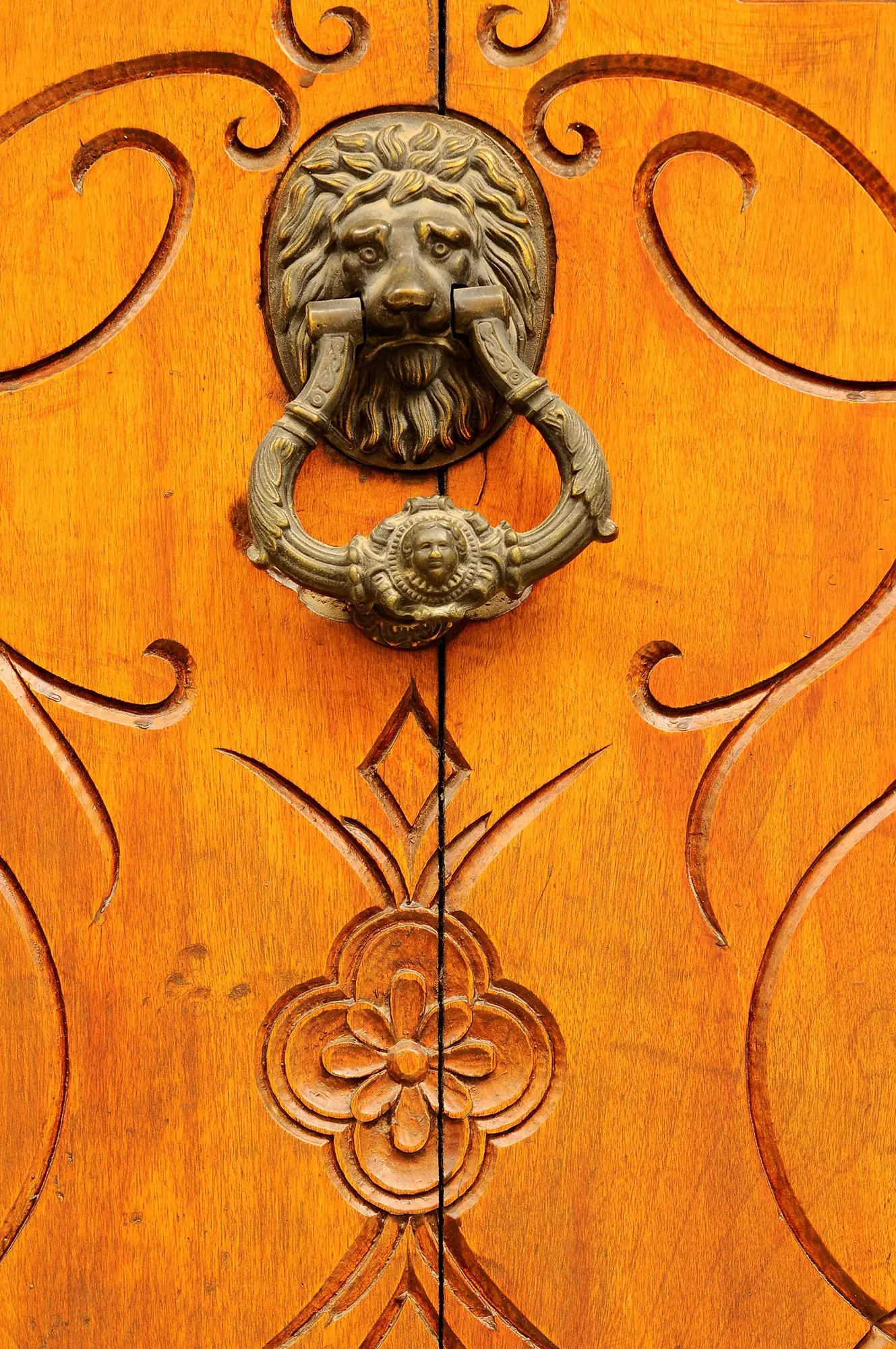
Detail of a dragon figure on a door in Viriato street.
In addition to these two buildings, this picturesque street is lined with tourist accommodation and charming shops. which, like all of them in Zamora, close between 2:30 and 5:30 p.m. to eat and take a nap.
This is a nap-and-ride town that has lived two golden ages of architecture, first with Romanesque and then with modernism. And now that Zamora passes and the train stops Alvia there are no excuses for not coming to see it.
SUBSCRIBE HERE to our newsletter and receive all the news from Condé Nast Traveler #YoSoyTraveler
