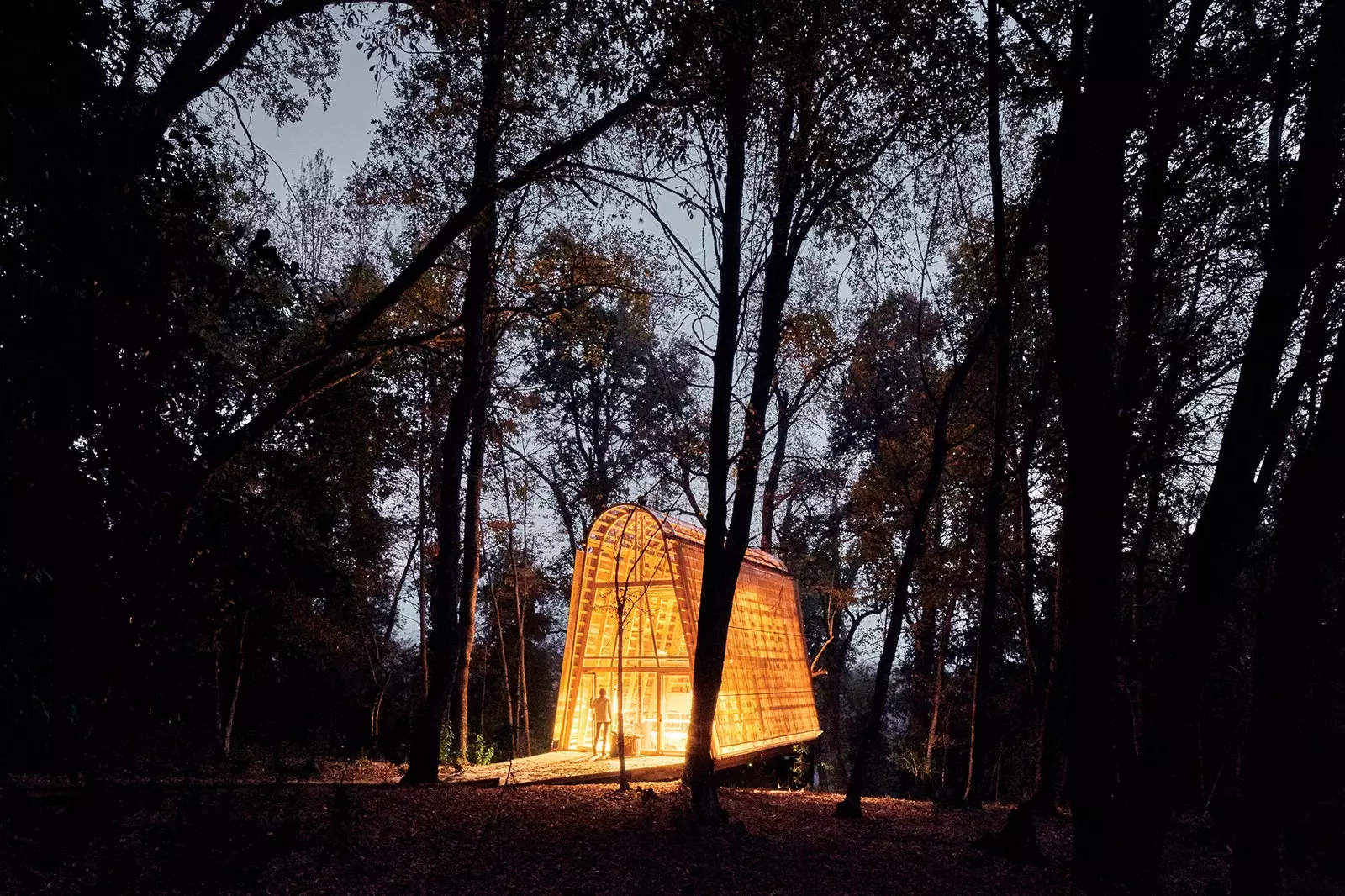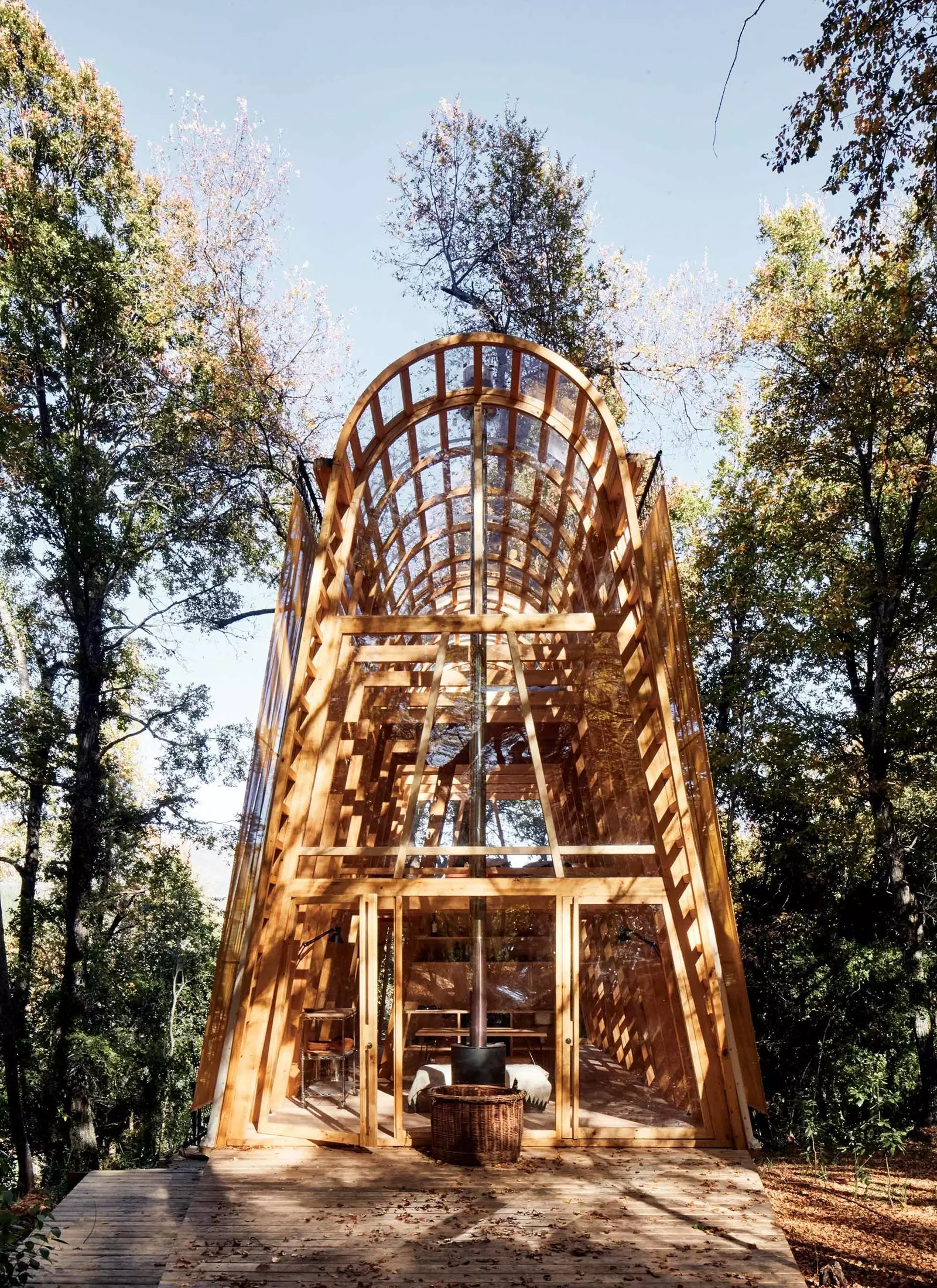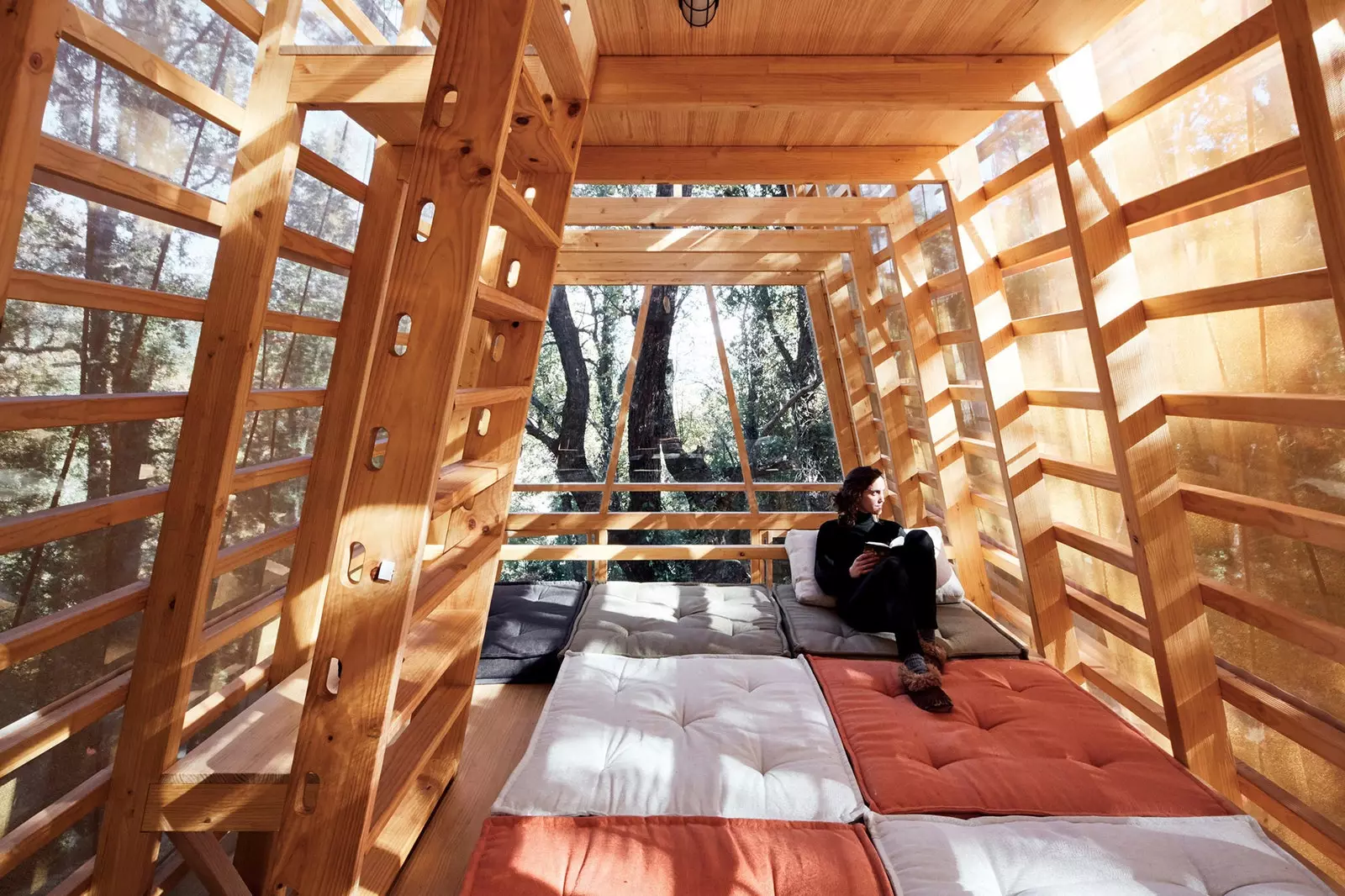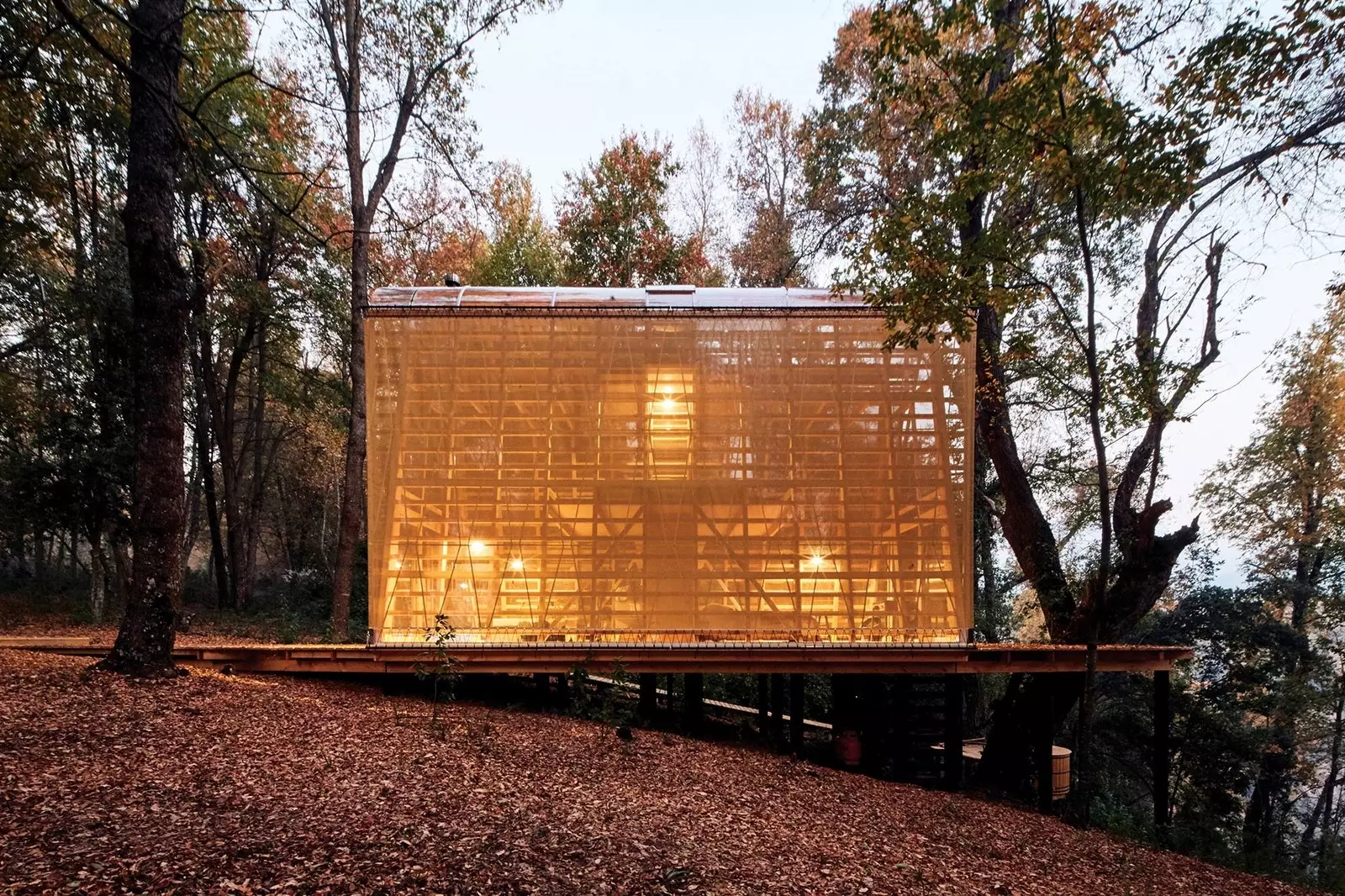
La Invernada is a project by Guillermo Acuña Associated Architects in Chile
There are projects that are born with the purpose of internalizing each of its nooks and crannies, maximizing enjoyment from a cozy space and experiencing each of its functionalities, while others impel us to contemplate the magnificence of the nature in its peak state. In fact, this last concept has had a lot to do with the birth of wintering , a cabin created by the studio Guillermo Acuña Associated Architects in Chili.
“The house was conceived as an object that does not belong to the place, it can disappear at any time, that tells us about a transitory condition of occupation in the forest . Wintering should not be a permanent object, it should have the condition of impermanence, like the trees that surround it”, Guillermo Acuña Arquitectos Asociados tells Traveler.es.
Located in a private reserve of 600 hectares of Valdivian native forest in the Curicó area –in the center of the Latin American country–, this project led by the Chilean architecture studio is oriented towards the banks of the Los Morongos River , while the majesty of the forest rises behind the construction.

The house was conceived as an object that does not belong to the place
The concept of ephemeral permanence and transparency inspire the personality of La Invernada, a cabin with polycarbonate walls that reflect the shade of the trees in its structure during the day, thus allowing masterful views of the forest to be obtained, and at the same time it works as a Japanese lamp that is responsible for illuminating the interior in a dazzling way at sunset.
"The series of layers for different uses and of different materials respond to daylight and interior light at night, so that the house is constantly changing its appearance in relation to the conditions of the forest ", they underline from the study.
The experimental and liberal education with respect to architecture, but also closely linked to the construction trade, the scale meter and the hand drawing that he received William Acuna in Chile in the 1980s has been influential in erecting a 54-square-meter structure that deepens with the vegetable as a theme of work for the design , asserting the three levels of the tree parts: root, trunk and foliage in height.

La Invernada is located on a conservation land in Chile
Thus, it is not surprising that the project in question complies with plastic attributes of that nature through light (photosynthesis), cloth (leaves) and wood (trees), on a slope facing the river that allows get lost in the idiosyncrasy of the forest while the outer textile layer dyes the light in an intense golden tone, precisely the color of the oak leaves in the autumn months.
In addition to having used wood from sustainable and certified forests, the cabin installed in Chile , which has been built in just twenty days, has been machined through a CNC system that ensures that there is no previous waste. On the other hand, the mounting method and the conception of the project on piles is reversible and non-intrusive on this conservation ground.
As if in an iota of nostalgia, La Invernada constitutes a refuge in one of the last cold forests in central Chile . Although at the moment it is not intended for tourism, since this pop up is only translated into the purpose of the moment and the art of contemplation.

The art of contemplation materializes through La Invernada
