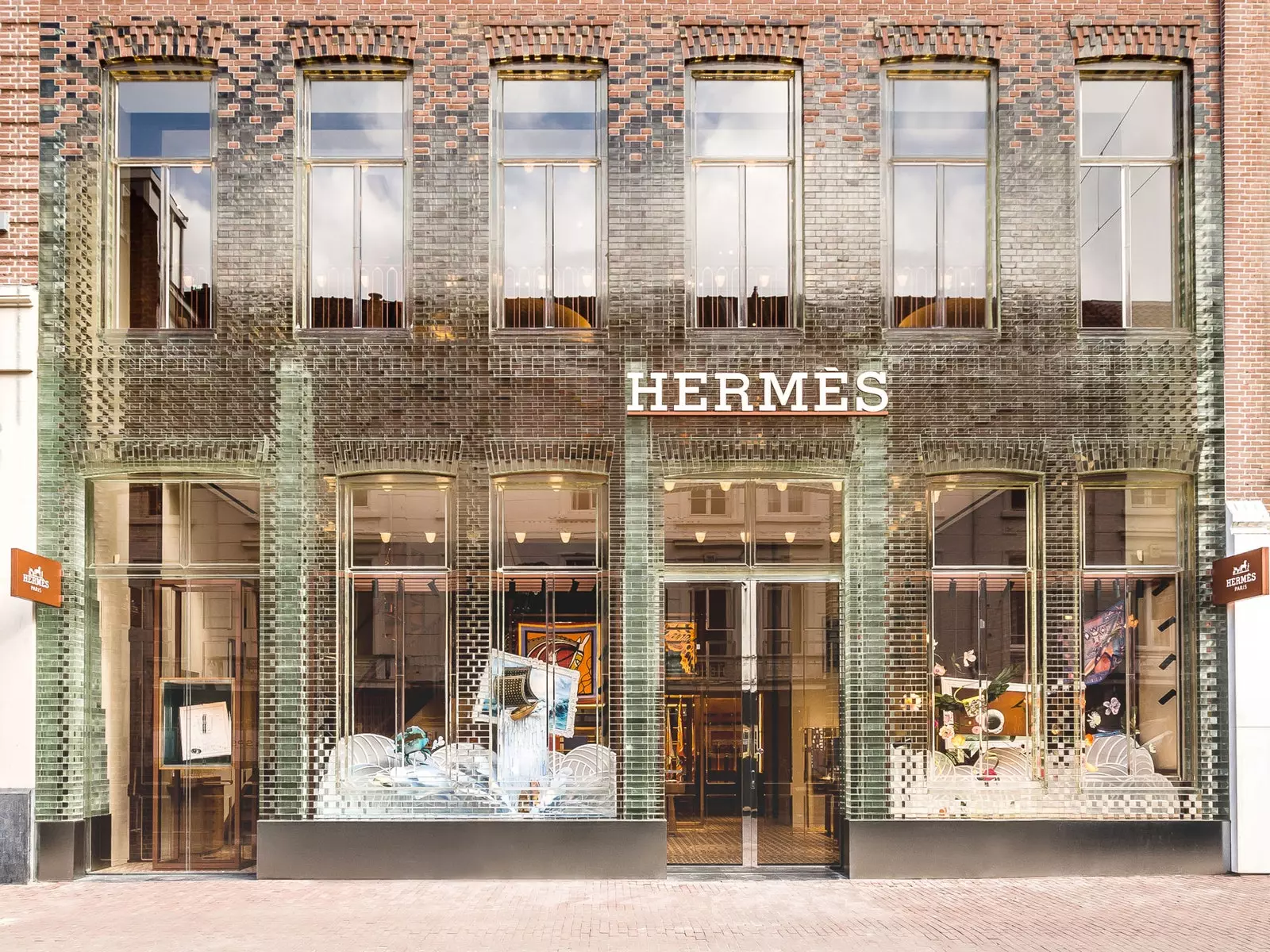
The new Hermès boutique in the Dutch capital
A glass chest. What better place to preserve Hermès creations? The maison's new boutique location in **Amsterdam** reopened just two months ago in Pieter Cornelisz Hooftstraat , one of the most exclusive shopping streets in the Dutch capital.
The façade was designed by the Dutch studio MVRDV in 2016, creating a canvas of terracotta bricks that fade as they are replaced by glass bricks , revealing what's inside.
He has been in charge of the interior design of the store the French RDAI study –which designs all the Hermès stores in the world–. The result? A luxury experience that begins at street level.
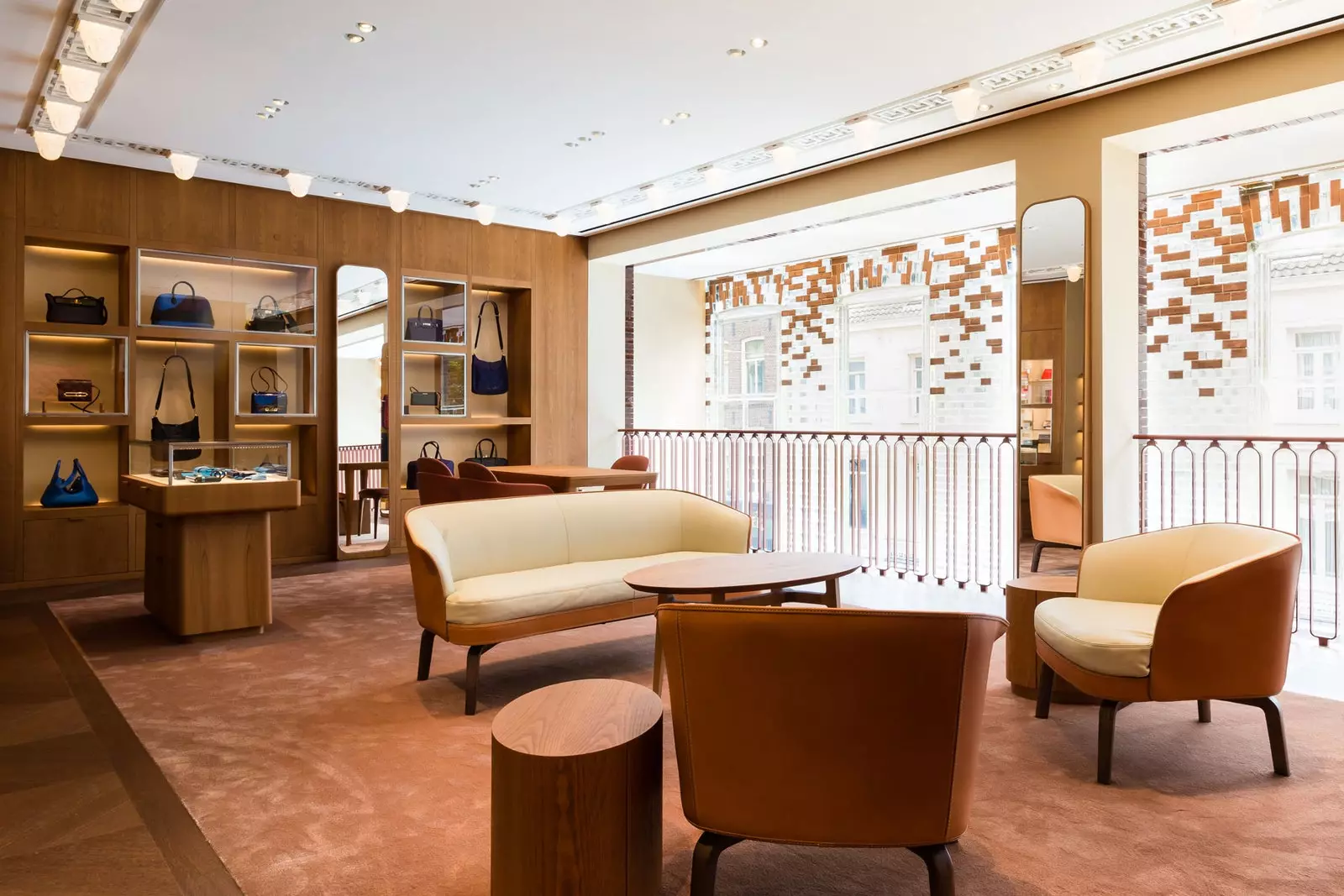
A glass chest with the interior exposed
NOW YOU SEE ME…
The transparent bricks come from the company Poetry and the glue with which they are attached was made by Delo Industrial Adhesives.
In addition, RDAI and Binnenstad Bureau they got rid of the wall on the first floor , so that the effect of a facade that disappears is even more intense and from the street you can even see the people who are on that first floor.
the so-called Glass house , which first housed a Chanel pop-up, now houses the Hermès boutique, a space of 620 square meters whose open and welcoming design makes everyone stop to look at it.
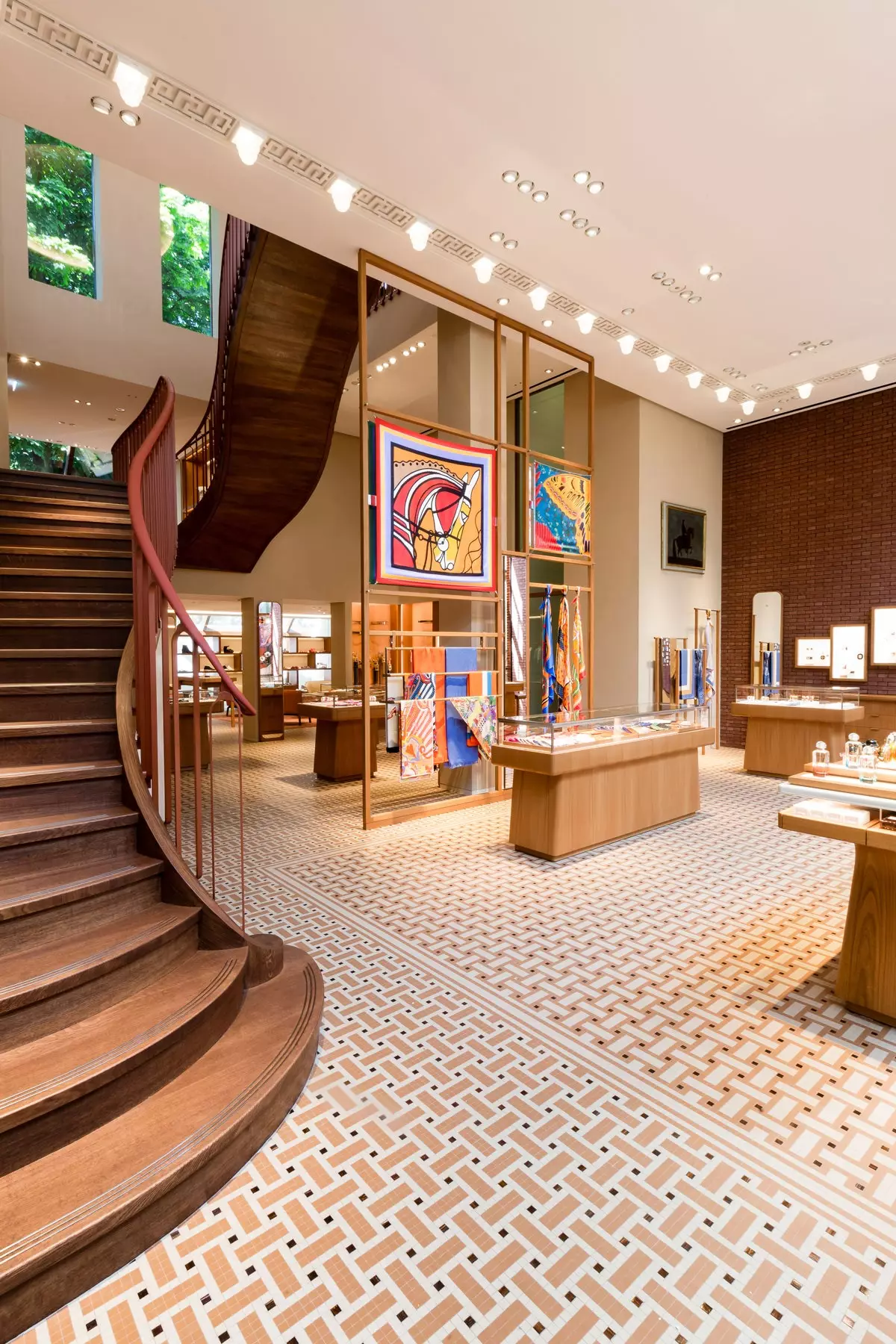
Staircase or sculpture?
INSIDE
The premises have two levels and a mezzanine and stand out for its warm color palette , which pays homage to the historic buildings of the city.
The ground floor floor is covered with the iconic bookplate mosaic pattern, in earth tones, Inspired by the original design of the Faubourg Saint-Honoré Parisian store.
In the frontal zone, we find silk, perfumes and jewelry while the accessories, both feminine and masculine, are at the heart of the store.
Further on we discover the space dedicated to prêt-à-porter and footwear, softly lit through a glass cover, while from the rest of the store's ceilings hang the iconic Grecques lights, originally designed by Hermès in 1925.
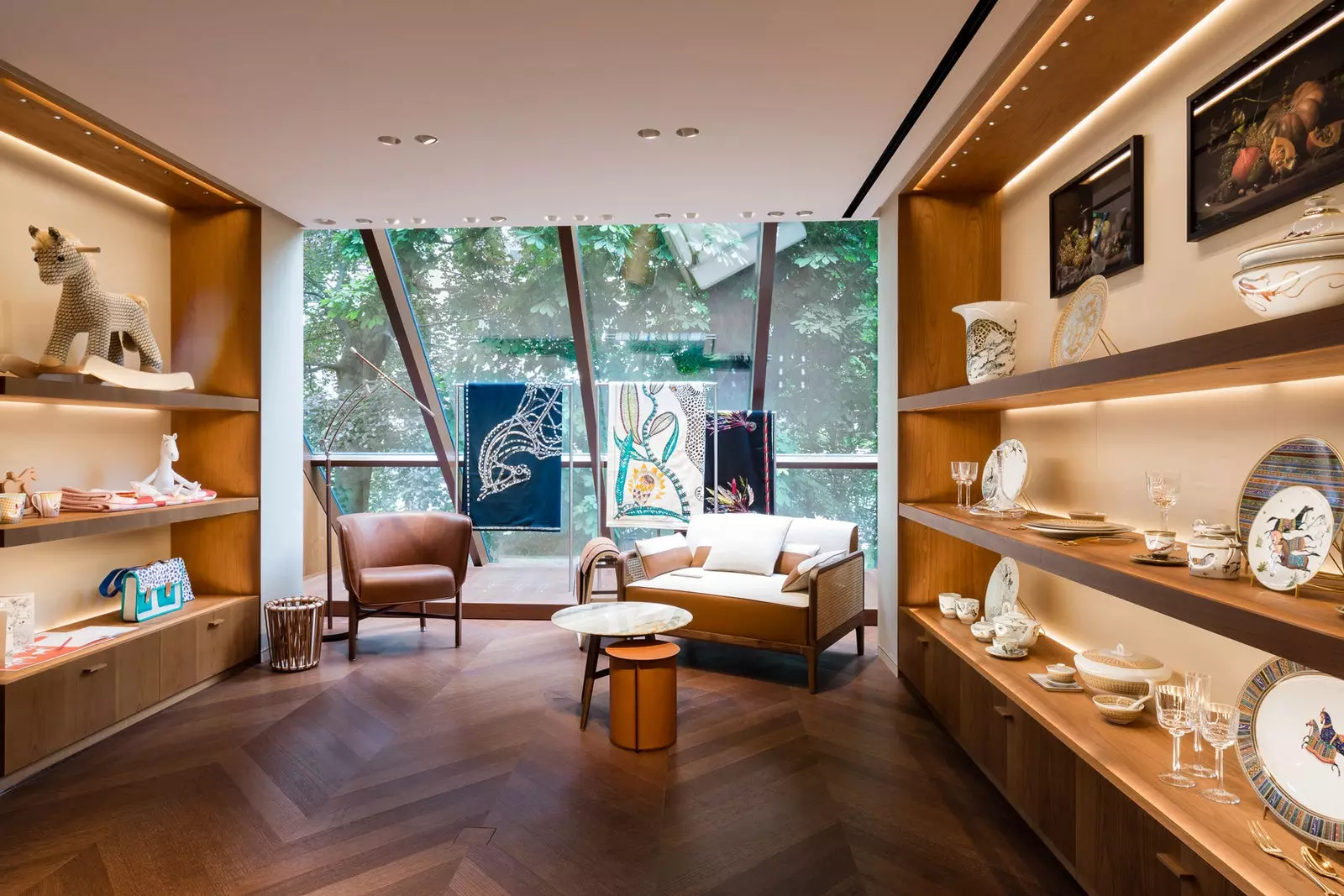
The mezzanine accommodates the space dedicated to the home
AT THE END OF THE STAIRS
the curved staircase dark wood and red leather railing , visible from the outside, makes an elegant sculptural addition to the boutique and leads customers to the upper floors.
Halfway up, on the mezzanine, we find the home zone; and already on the first floor, the collections of jewelry, watches and leather goods.
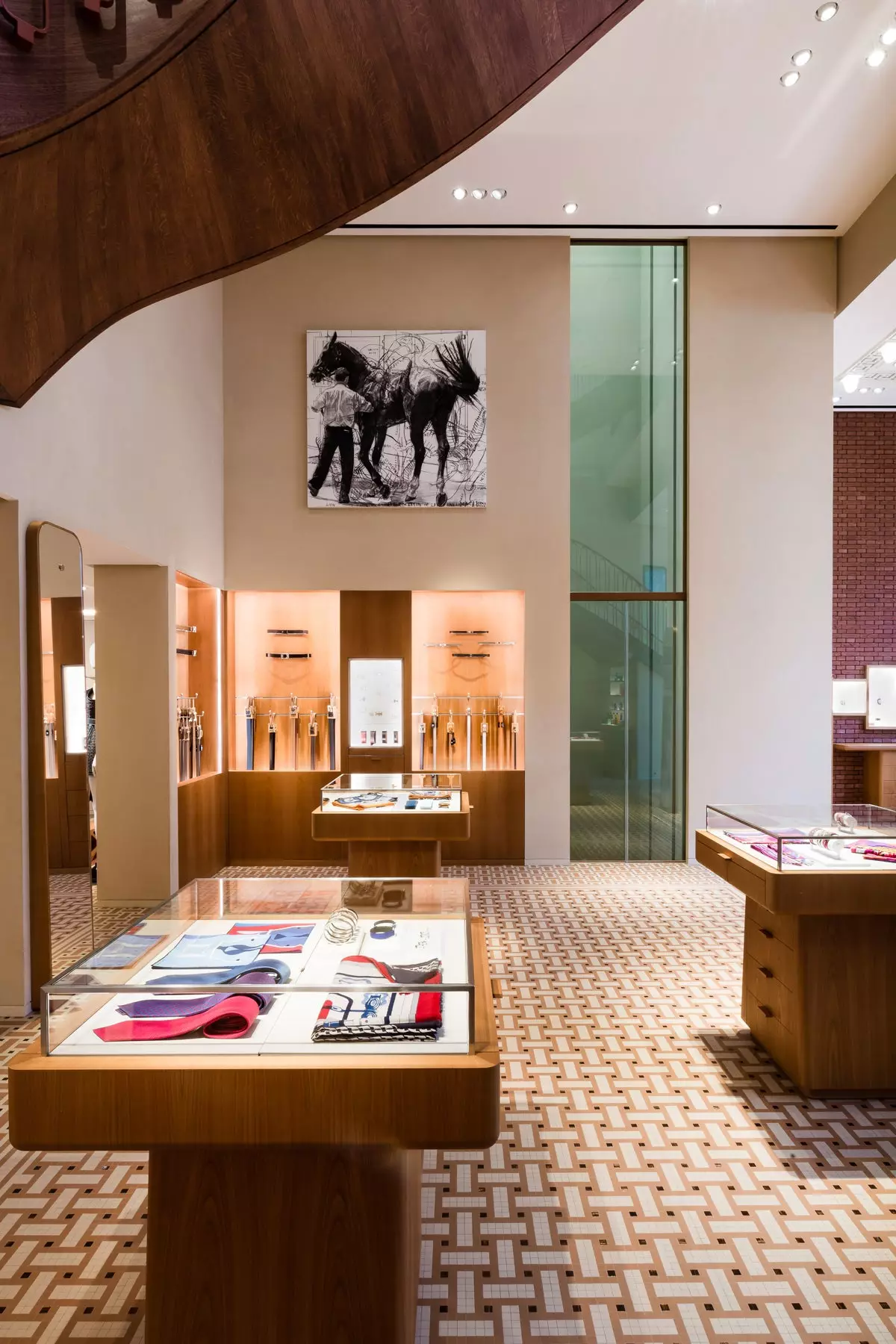
The French studio RDAI signs the interior design of the premises
GLASS HOUSES
Designed for the real estate company Warenar, the one named ' Crystal Houses' was preceded by intensive research in collaboration with TU Delft, the company ABT Engineers & Constructor and the contractor Wessels Zeist.
The main purpose of 'Crystal Houses' is none other than to get Amsterdam to host emblematic luxury stores without compromising the historical character of the city.
“This is a space for a prominent flagship store, it respects the structure of the environment and brings a poetic innovation in glass construction. It enables global brands combine the overwhelming desire for transparency with a regional environment and heritage modernity”, explains Winy Maas, architect and co-founder of MVRDV.
Our next trip to Amsterdam has a new architectural stop.
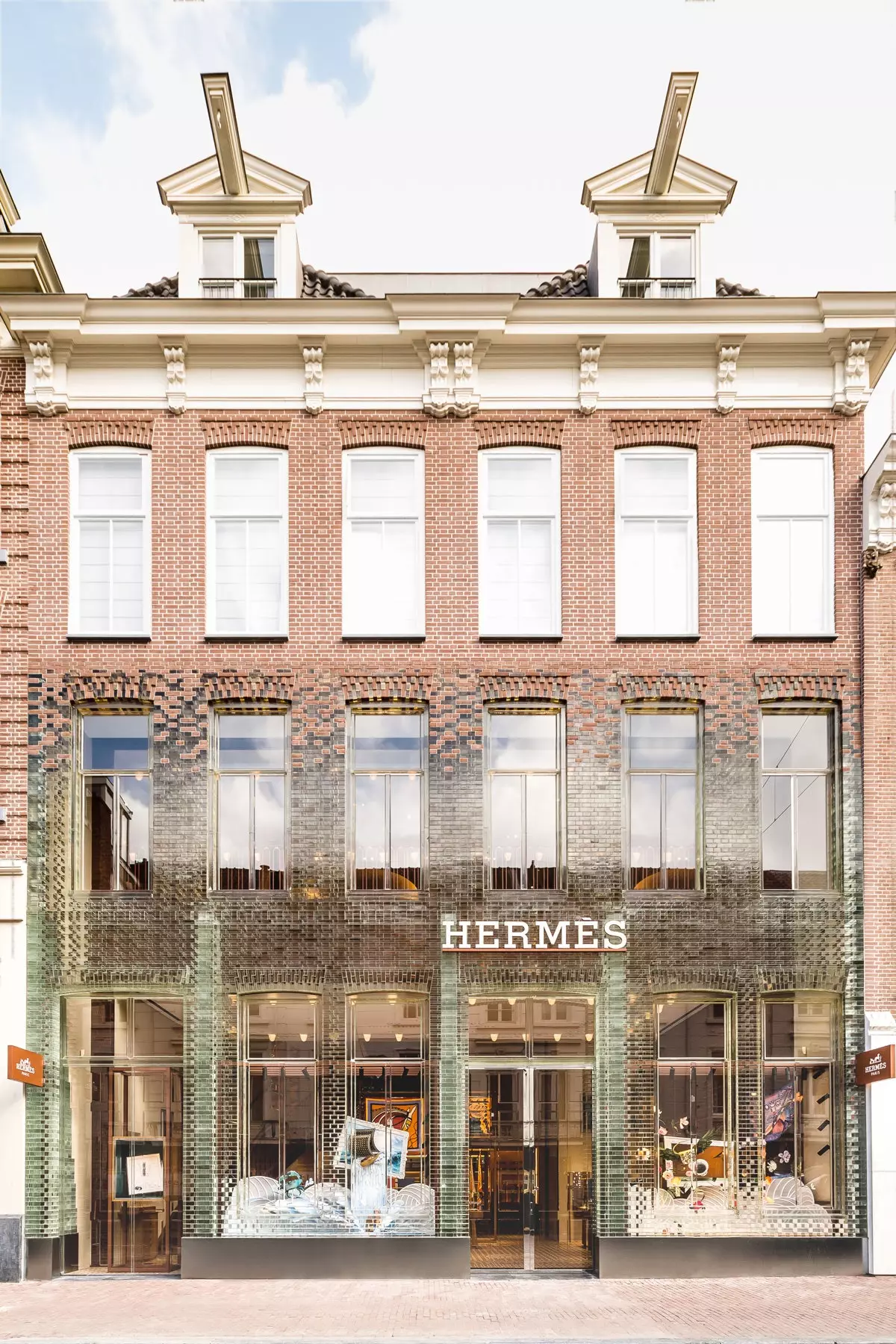
The store is located on the iconic shopping street P.C. Hooftstraat
