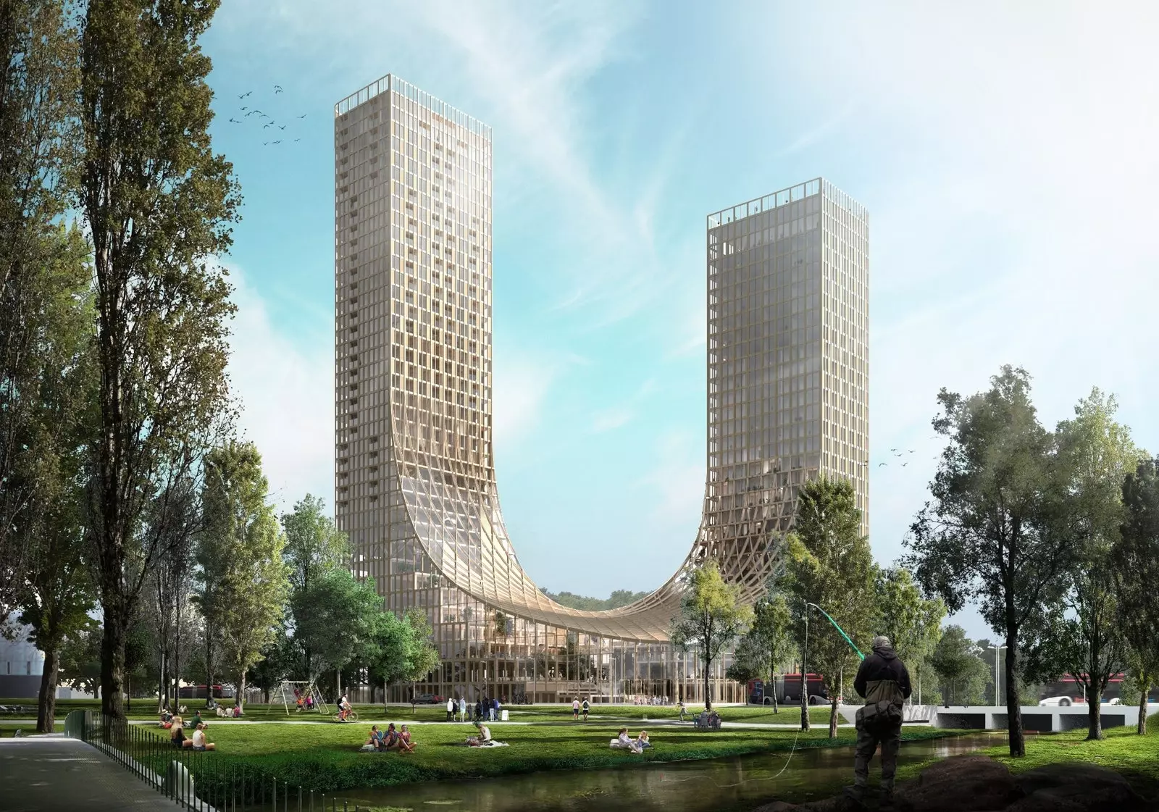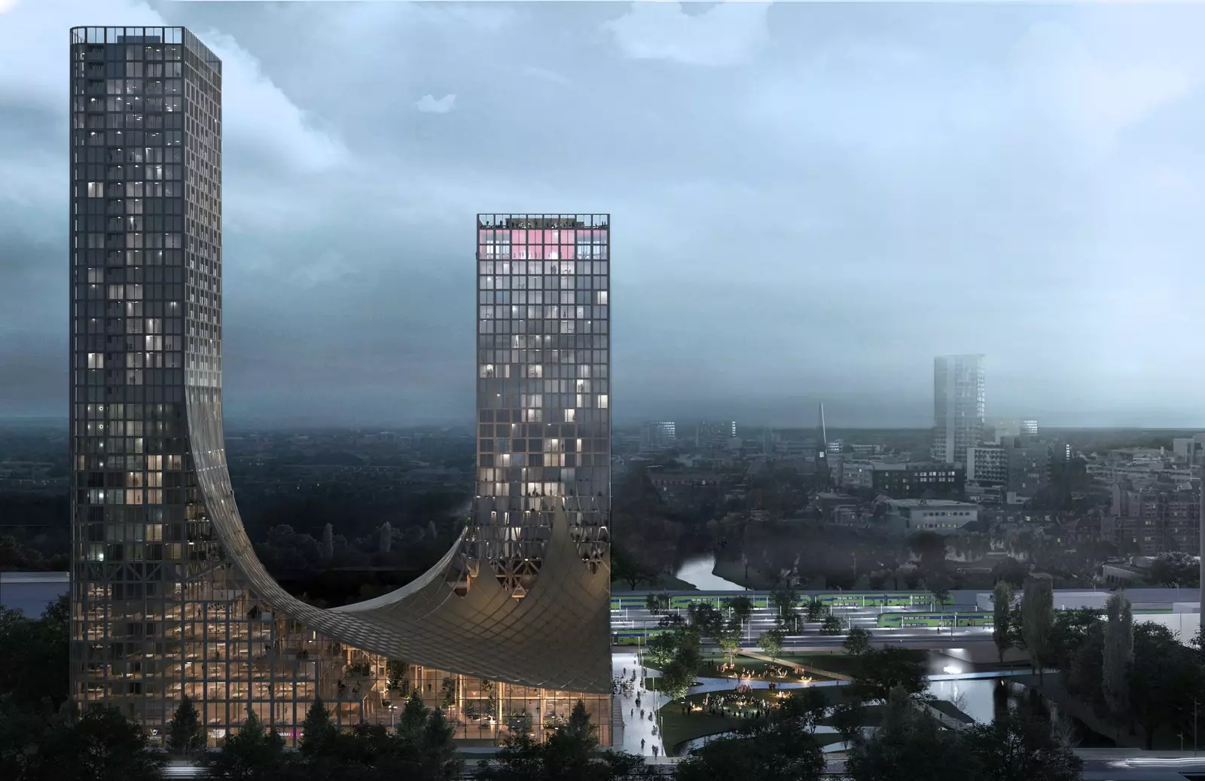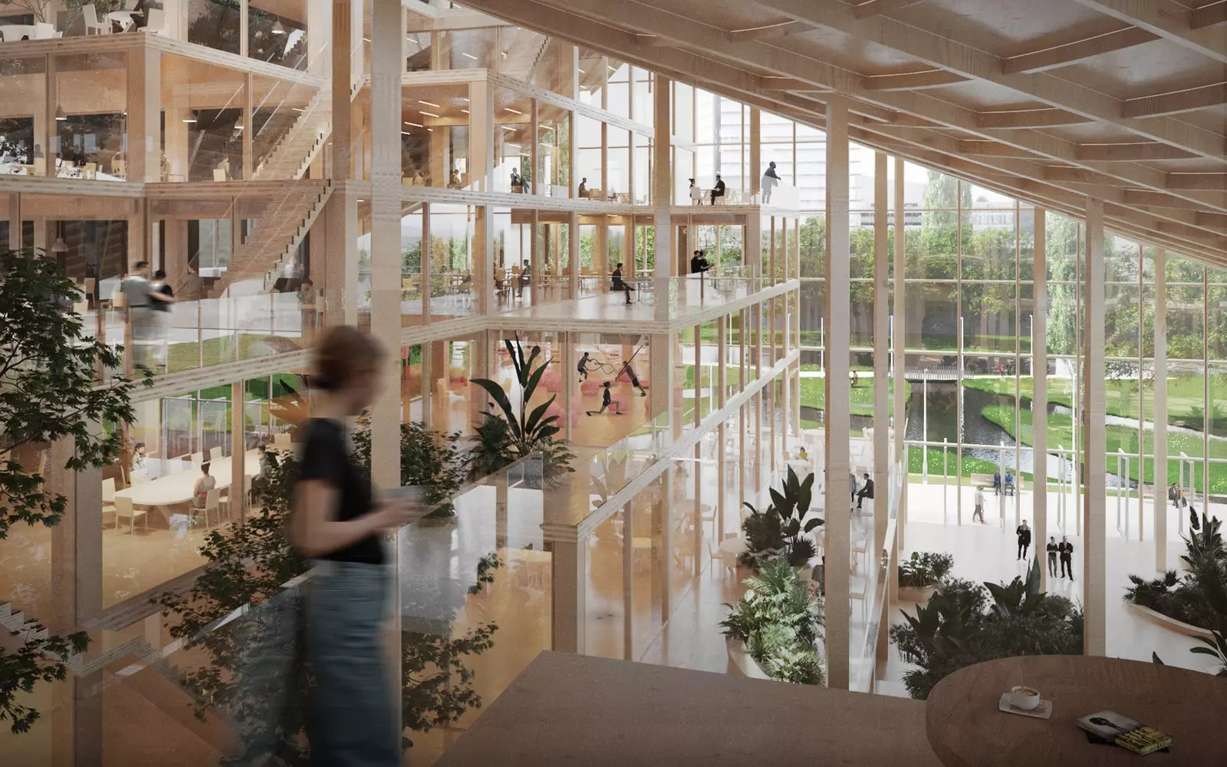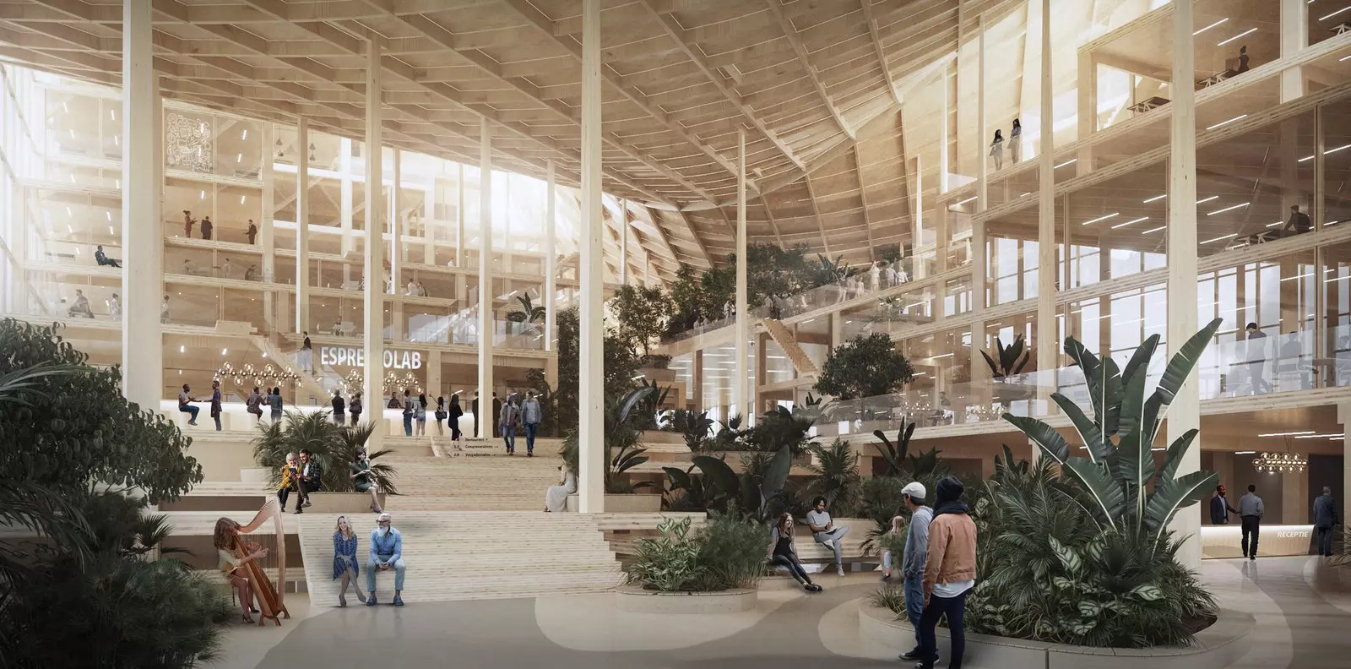
The Dutch Mountains in the Dommel Valley.
The Dutch Mountains it will be one of the first large buildings to occupy the new space called Brainport Region which will undergo a great technological and architectural metamorphosis in the coming years in the city of Eindhoven. For those who don't know her yet, Eindhoven is one of the fastest growing economic regions in the Netherlands , therefore it is logical that the new building occupies a central and visible place from practically all points of the city.
Around 15,000 people will work and live in this new district , although now it is hard to believe because it is one of the most unoccupied areas in the area. The Dutch Mountains will be the perfect link across the Dommel River , which connects Eindhoven city center with the Eindhoven University of Technology campus.
“We want to surprise the world with this inspiring, healthy, circular and interactive environment , an environment full of technology and innovation that represents the essence of Eindhoven”, say the ideologues of the project on their website. Dutch Mountains which will be executed by the BLOC studios, Marco Vermeulen and Urban Xchange.

It will be located in the 'Brainport Region', the city's new economic region.
How will it be then Dutch Mountains ? The two towers, 130 and 100 meters high, will be multipurpose buildings, where there will be offices, homes and a hotel, as well as a large green area that will connect both towers, simulating the valley where they are located. “ The sculptural building always looks different from different points of view and "moves with" the passer-by through the railway”, they point out in a statement.
On the first floor, there will be a restaurant and a conference center, both connected by a staircase with the garden part, the one that imitates the valley of the Dommel river called dommelpark . While the top three floors are all about meeting, they are intended to be used as spaces for catering, sporting events, shops, meeting and exhibition rooms, as well as conferences. The northwest tower will be designed for housing, while the southwest will house the 160-room hotel and 50 short-stay apartments. At the top of this tower is the rooftop bar, with a 360-degree view of Eindhoven and its surroundings.

Its objective will be to bring together homes, businesses and tourism.
about its construction, Dutch Mountains will rise with solid wood (CLT) extracted from sustainably managed forests. The reason is that the CO2 is stored in that material for a longer period of time , so it contributes to reducing the amount of greenhouse gases in the atmosphere. CO2 emissions are also avoided because less steel and concrete are used than in conventional buildings.
Furthermore, the building will be largely prefabricated and assembled on site , and in a relatively short period of time. And another of its curiosities is that they have created a water storage system that allows the garden to be irrigated with stored rainwater, which in turn is drained clean into the river.

The central space of the project.
