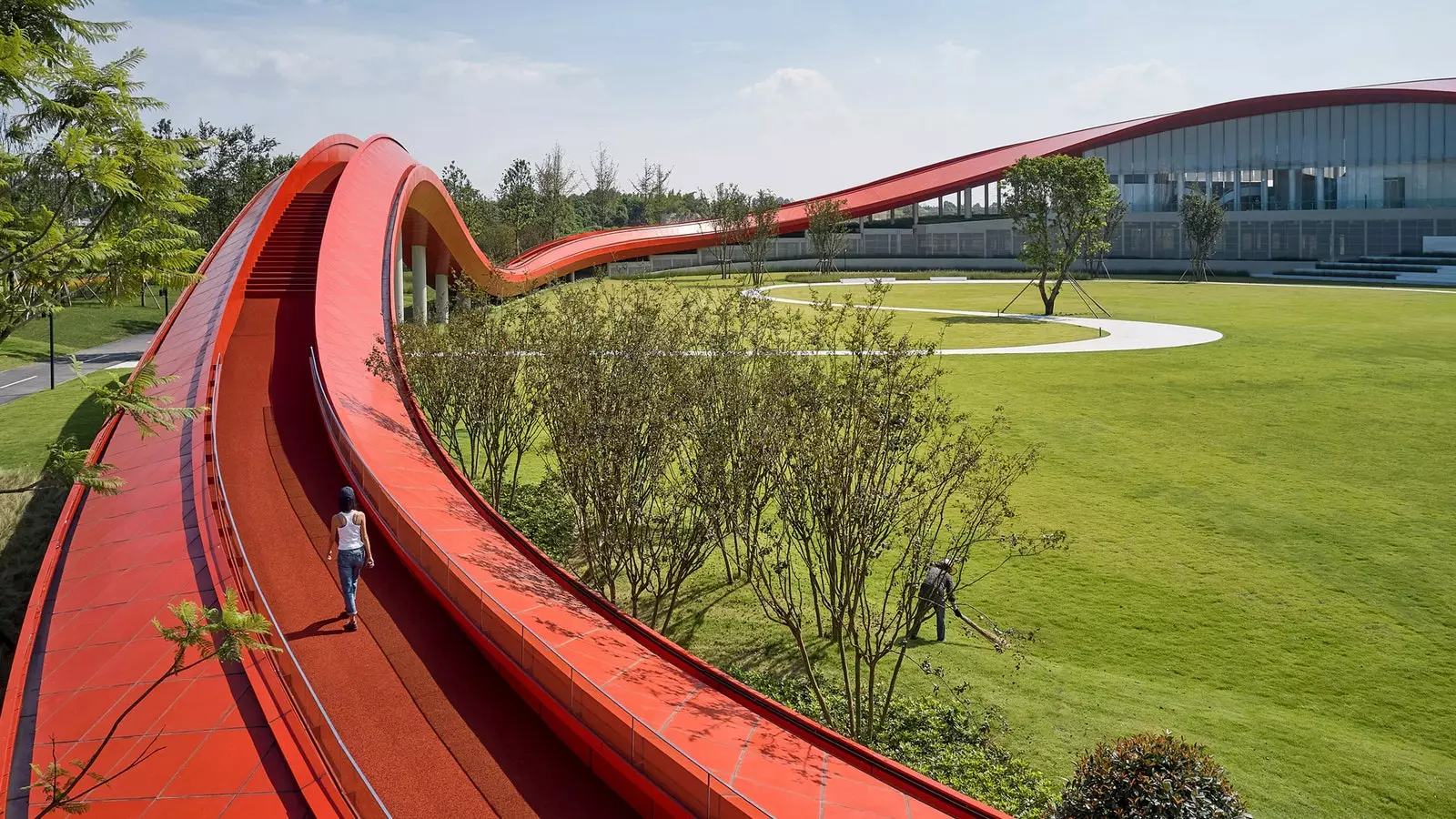
Lets take a walk?
When talking about architecture, we must apply a maxim that rarely fails: “if it exists, it is in China”. A theater that imitates the shape of a silk scarf, a restaurant in the middle of a eucalyptus forest, a giant wave of aluminum that is a cultural center, a dune museum, a bookstore that immerses us in an Escher painting...
Do you want more? We have more: the Powerhouse Company architecture studio has designed a technology museum and reception center with an undulating walking trail called the Loop of Wisdom.
The project is part of the new Unis Chip City development in the new Tianfu district of Chengdu, the capital of Sichuan province. What is most striking, without a doubt, is the long red walkway that surrounds the entire area following the orography of the land and offering a curious and unique walk to the visitor.
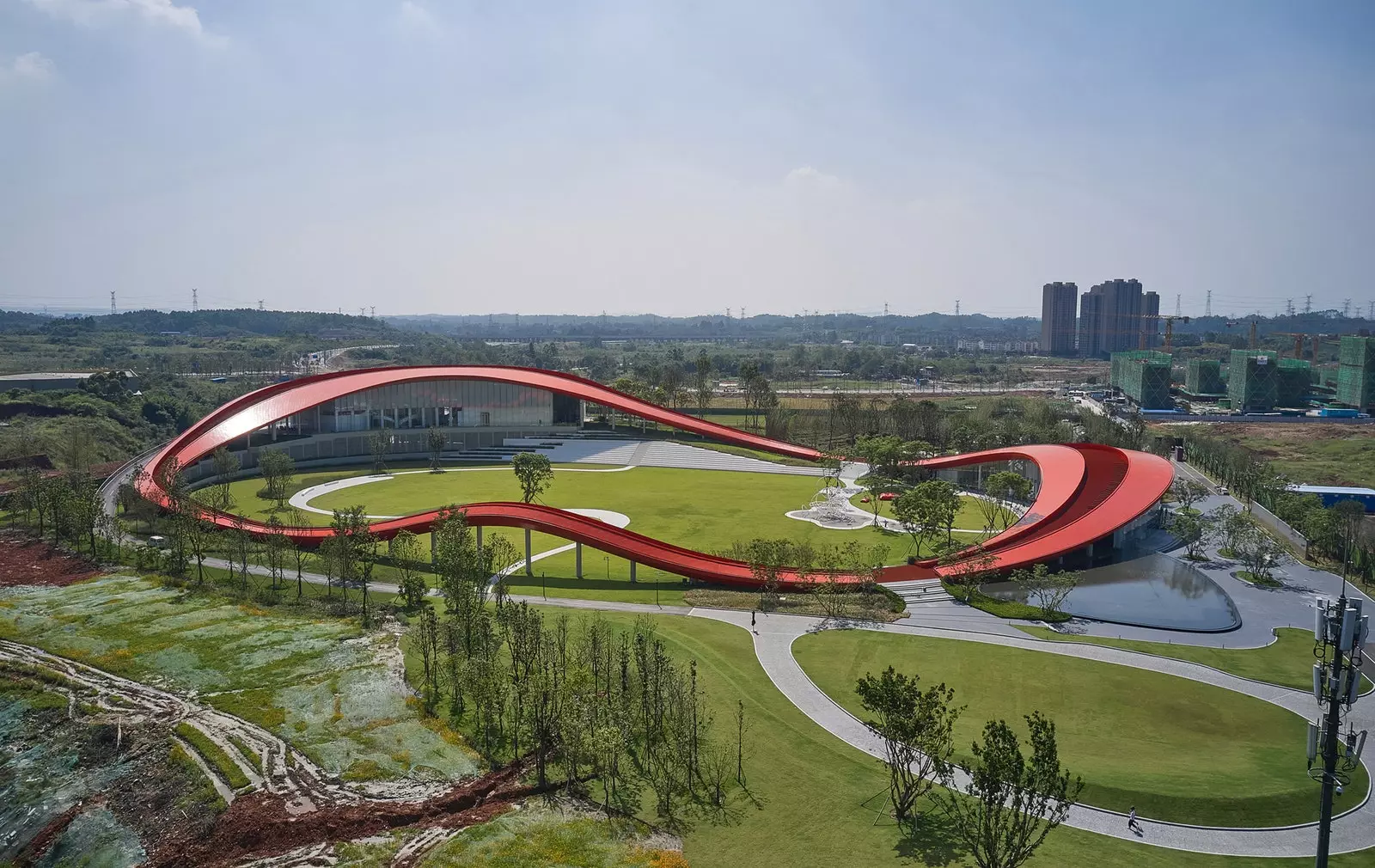
Loop of Wisdom, designed by the architecture studio Powerhouse Company
A CASUAL ICON
“While spectacular museums and reception centers are quite common in China, we wanted to create an icon that people could really explore and use,” explains Nanne de Ru, co-founder of Powerhouse Company.
Loop of Wisdom has immediately become an emblem that lives up to its name and, in the words of the Powerhouse Company, “embodies a timeless architectural concept”.
From the Rotterdam-based architecture firm, they say their design for a technology museum and reception center in the new neighborhood of Chengdu, China, it is much more than an exuberant landmark: “in addition to its obvious aesthetic appeal and cultural program, the flowing structure incorporates a spectacular public space: an undulating rooftop walkway.”
“This addition makes Loop of Wisdom an accessible icon, rather than a remote beacon. It invites people to explore it and make it part of their regular walking or jogging routine."
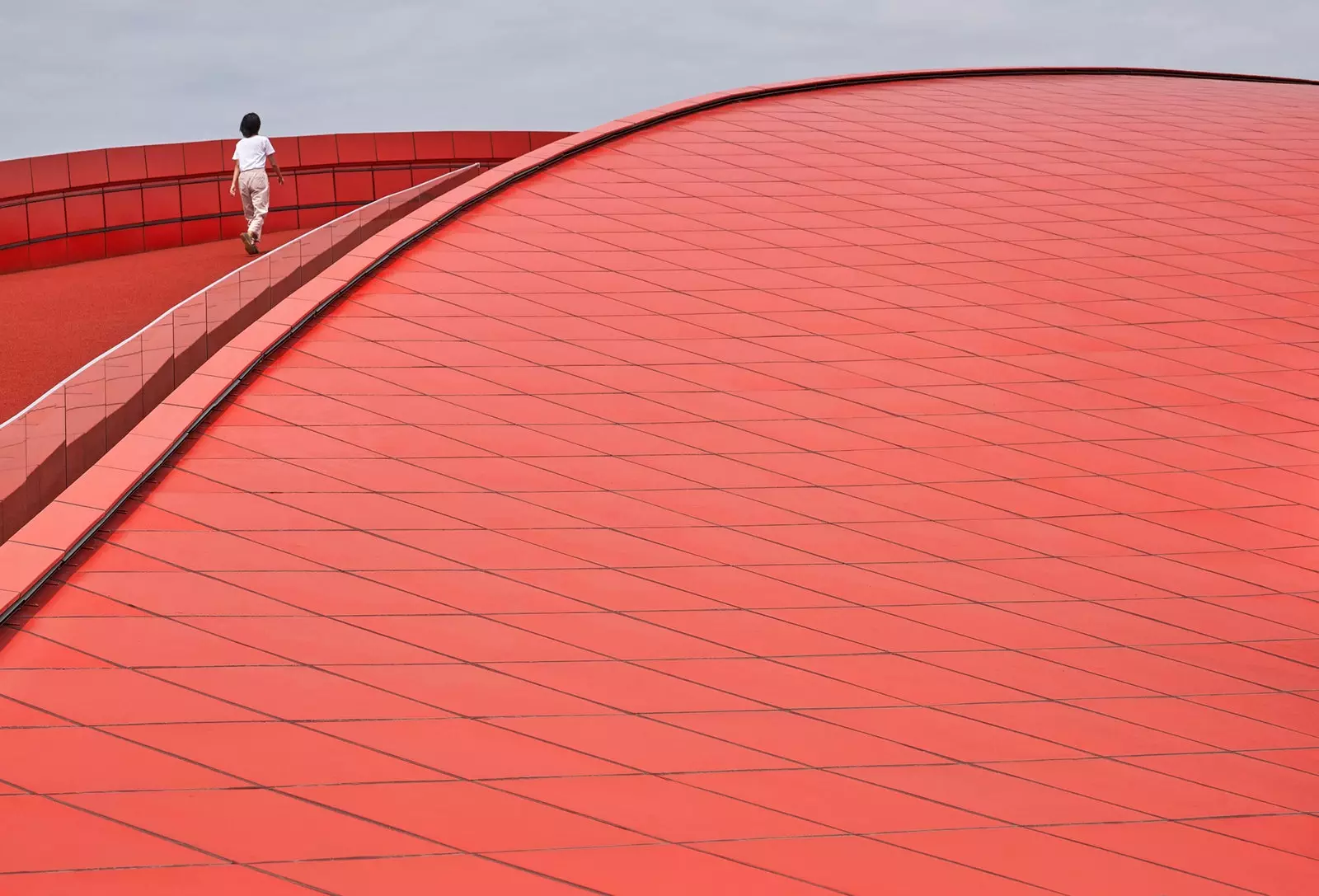
“The seamless surface of our loop-shaped ceiling evokes the scales of a dragon”, Stijn Kemper
IN BALANCE WITH NATURE
The building fits perfectly with the context that surrounds it, since “By working with the landscape instead of ignoring it, we have created an elegant and organic form. Our delicate design invites people to come and explore it”, they point out from Powerhouse Company.
“By shaping a circular path that follows the topography, we combine two separate programmatic entities in a single structure” They continue explaining.
As the path rises, it turns into a roof that offers stunning views. In this way, the new building becomes a path and an architecture at the same time, while allowing nature to continue to exist around, under and within the form of the structure.
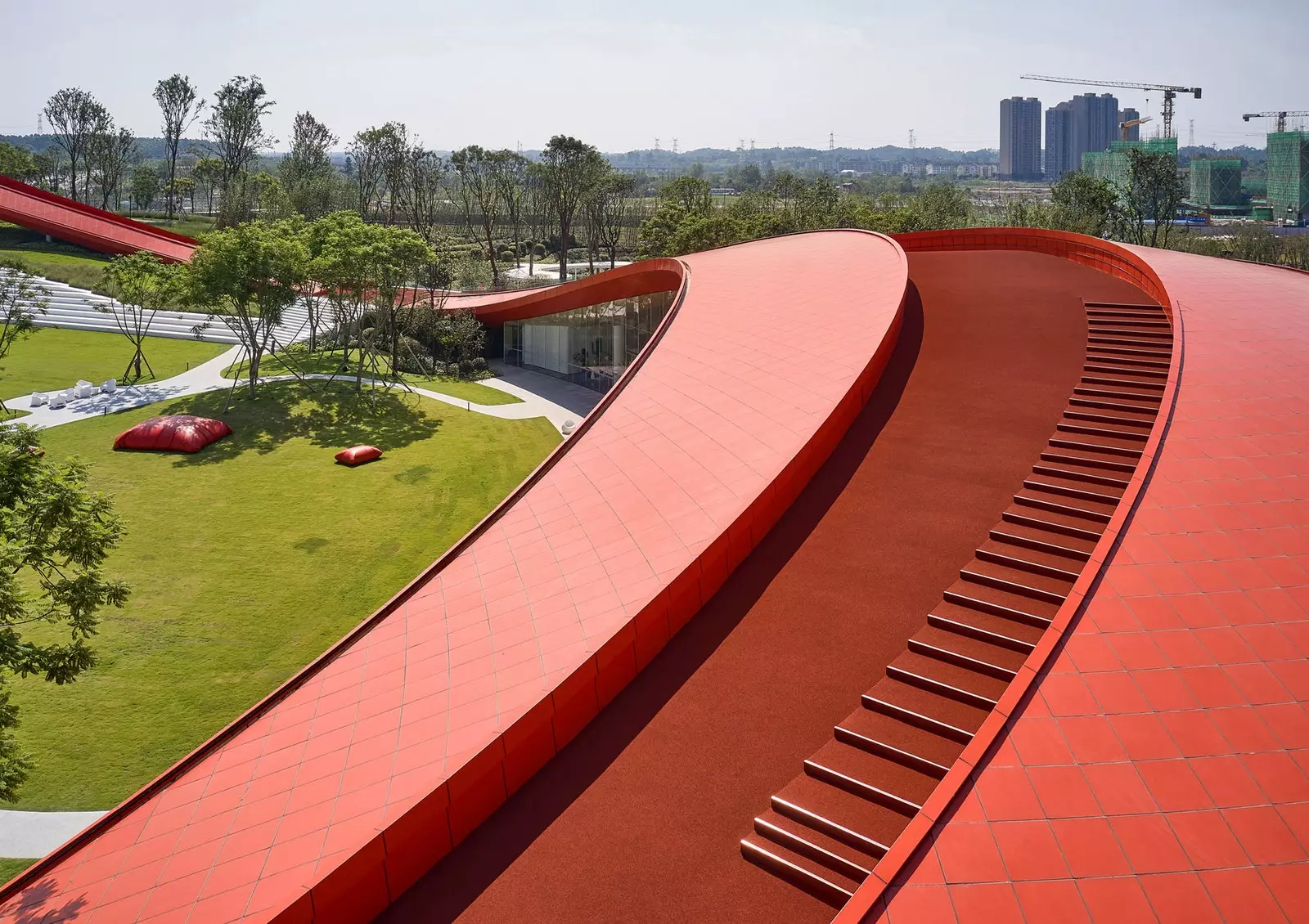
Loop of Wisdom is located in Tianfu, the new district of Chengdu, the capital of Sichuan province.
Loop of Wisdom is designed as a continuous ring: “The form of the circuit is archetypal and universal; organic and geometric; enigmatic but instantly recognizable”, they list.
Initially, the client wanted a temporary building, but he was so impressed by the quality of the Powerhouse Company's proposed design that he decided it should become a permanent fixture. Thus, the ephemeral structure proposed at the beginning became a durable and inherently sustainable structure.
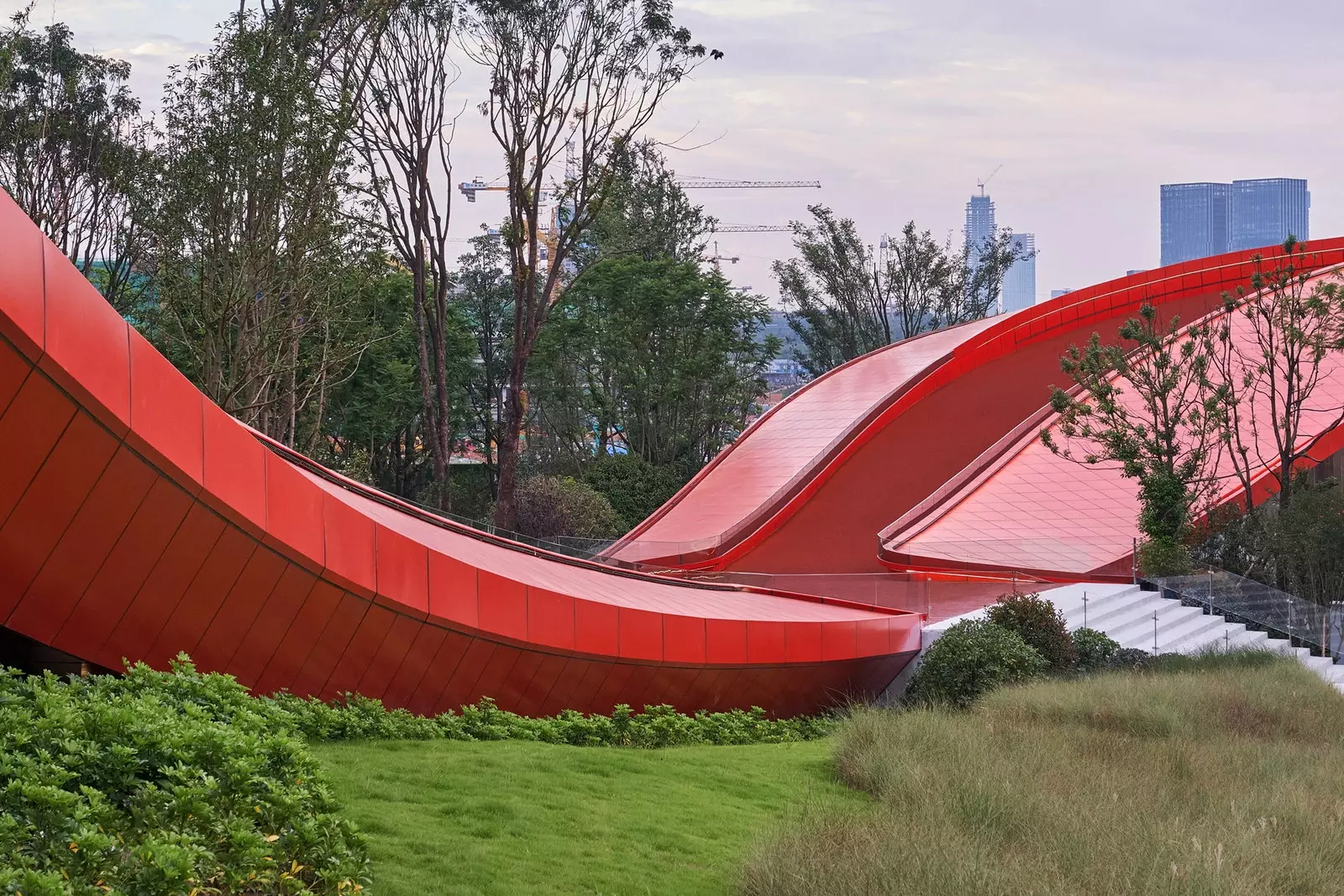
In balance with the environment
WHY RED?
The color red was chosen for the surprising contrast it makes with the lush green of the landscape. The road surface is rubberized asphalt, the material used for running tracks, making it suitable for both runners and walkers.
The track measures 698 meters in circumference and rises 25 meters from its ground-level access to offer panoramic views of the surrounding greenery and mountains in the distance.
Clad in 15,218 custom-made red aluminum roof tiles, the seamless surface of our loop-shaped roof evokes the skin of a dragon,” reports Stijn Kemper, Partner at Powerhouse Company. Indeed, the actual roof surface is made up of some 15,000 aluminum tiles, each with its own profile and code.
LED lights that illuminate the building at night and functional elements such as gutters and handrails are carefully concealed, resulting in a streamlined profile that enhances the elegant simplicity and flowing lines of the loop.
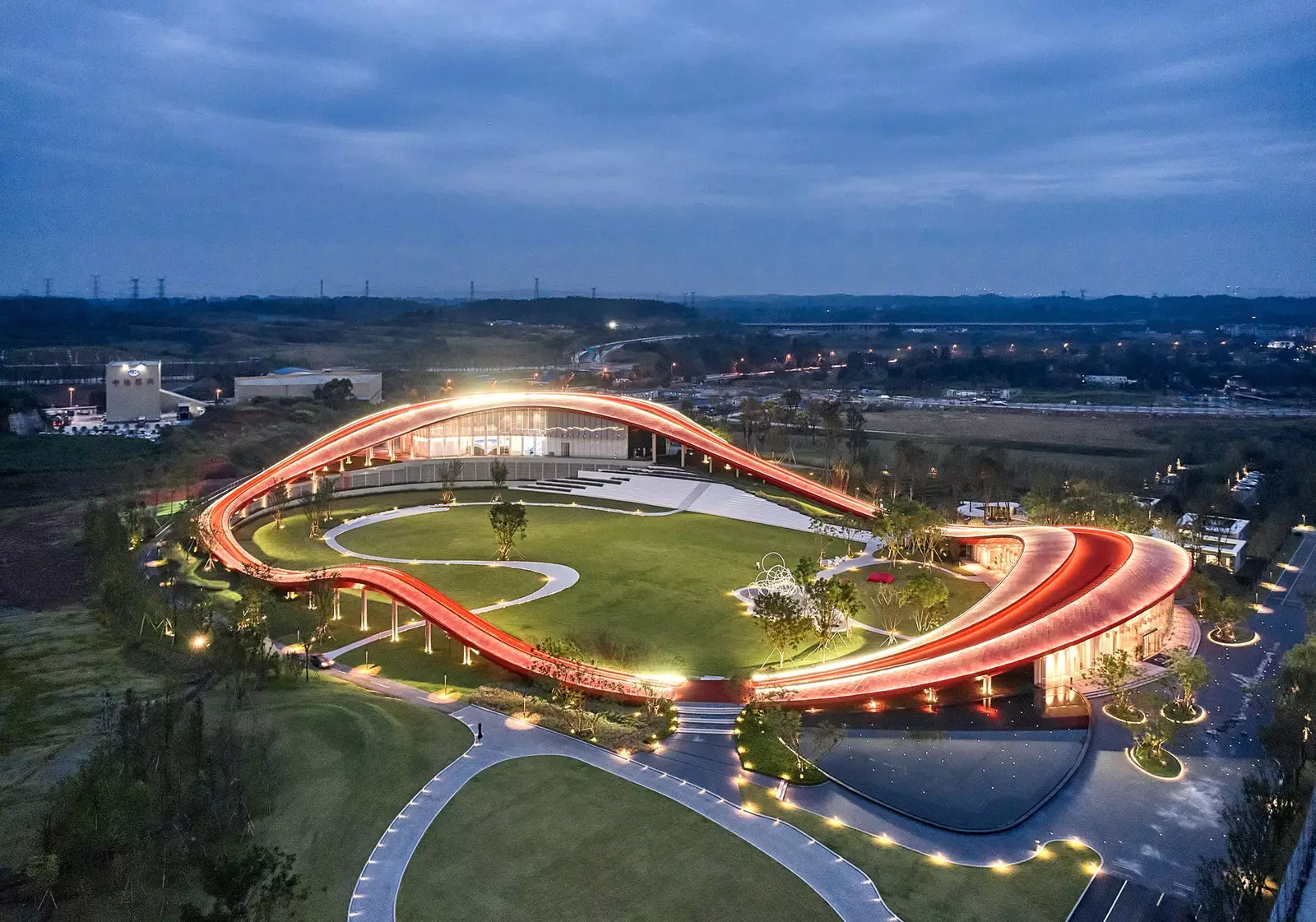
LED lights illuminate the building at nightfall
UNDER THE PATH
The entire 5,000m2 Loop of Wisdom building, including interior design and landscape design, it took less than a year to complete, from design to construction.
“The design itself went from sketch to blueprint in a matter of days, thanks to the use of advanced parametric drawing software that was linked to the architects' BIM model”, they point out from the study.
Structures below the trail will house a sales pavilion and a reception block for the new development of Unis Chip City in the Tianfu, in the southern part of the city.
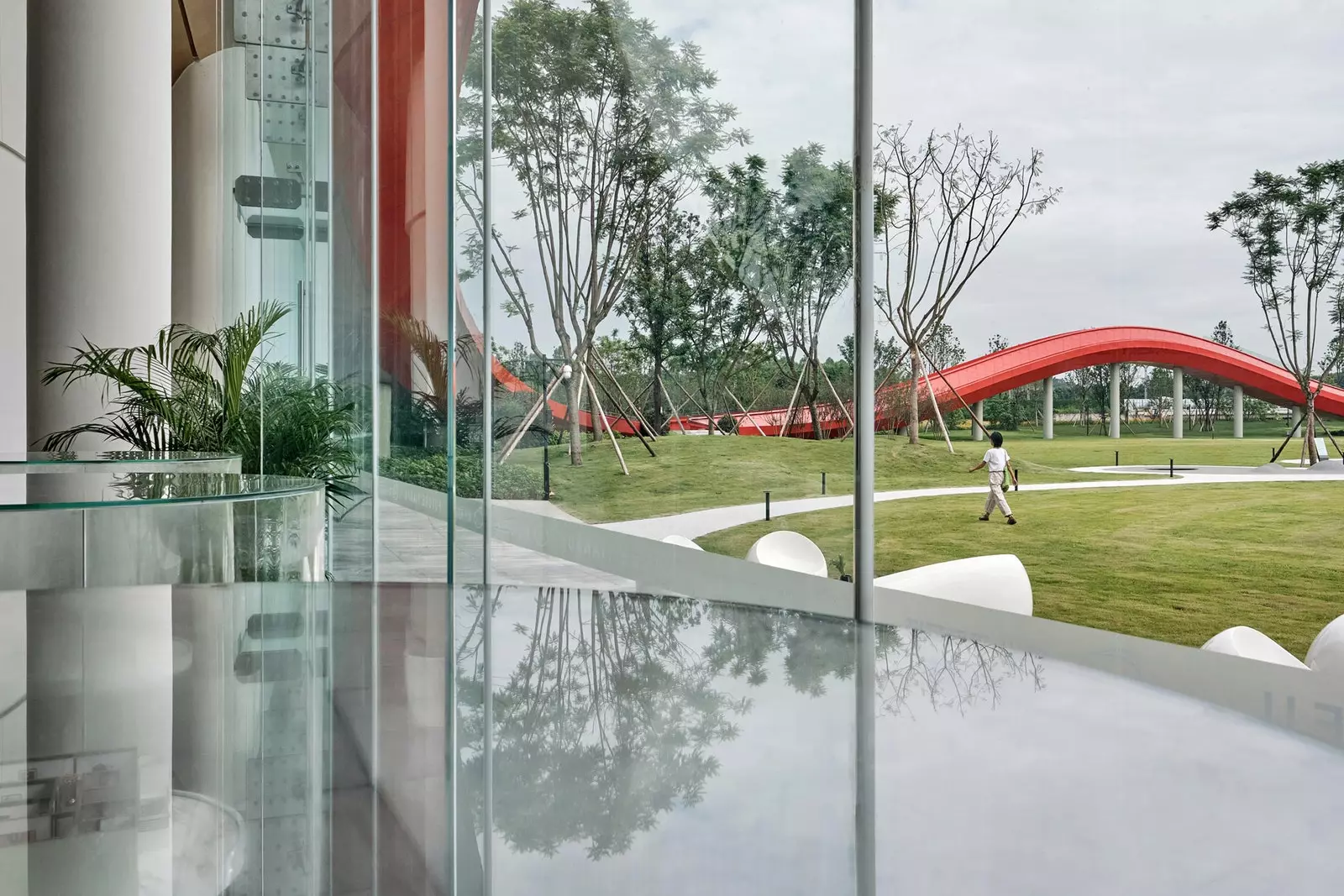
Under the trail will be a technology museum and reception center
In the exhibition spaces and offices have been installed floor to ceiling windows to allow views of the surrounding park and the concrete interior spaces are complemented by wooden ceilings.
In addition to designing the reception building, the Powerhouse Company acted as design consultant for the broader development of the project, which includes homes, office blocks, shopping centers and schools.
Once development is complete, the reception block will be converted into a library and sports center for a school that is planned for the site adjacent to the building.
